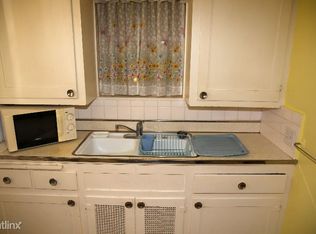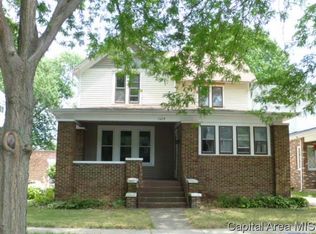Sold for $167,000
$167,000
1516 N 4th St, Springfield, IL 62702
4beds
1,880sqft
Single Family Residence, Residential
Built in 1930
6,300 Square Feet Lot
$176,900 Zestimate®
$89/sqft
$1,638 Estimated rent
Home value
$176,900
$161,000 - $195,000
$1,638/mo
Zestimate® history
Loading...
Owner options
Explore your selling options
What's special
Rock Solid and Gorgeous! 4BD 2BA, brick, Lincoln Park Neighborhood Association, classic American FourSquare. Fabulous covered front porch, beautiful HW floors throughout, Formal DR, gorgeous light fixtures, upstairs built-ins, spacious LR, and a kitchen with tons of cabinets, stainless appliances, and gas range. Windows replaced with wood look inside, Roof 2012, New Boiler 2016, New H20 heater 2024. 3rd story is a walk-up attic great for storage or future finishing. Full unfinished basement has mulitple rooms for storage and the 2nd toilet, shower, and sink. Outside is a detached 2 car garage and a beautiful, fully fenced and landscaped yard with a dreamy Wisteria pergola and stone patio. Literally a stones throw from Lincoln Park. Dont miss this beauty!
Zillow last checked: 8 hours ago
Listing updated: October 20, 2024 at 01:01pm
Listed by:
Roni K Mohan Pref:217-899-7899,
RE/MAX Professionals
Bought with:
Joseph E Tetzlaff, 471000757
RE/MAX Professionals
Source: RMLS Alliance,MLS#: CA1031690 Originating MLS: Capital Area Association of Realtors
Originating MLS: Capital Area Association of Realtors

Facts & features
Interior
Bedrooms & bathrooms
- Bedrooms: 4
- Bathrooms: 2
- Full bathrooms: 2
Bedroom 1
- Level: Upper
- Dimensions: 14ft 1in x 12ft 6in
Bedroom 2
- Level: Upper
- Dimensions: 13ft 0in x 12ft 8in
Bedroom 3
- Level: Upper
- Dimensions: 11ft 11in x 11ft 1in
Bedroom 4
- Level: Upper
- Dimensions: 11ft 6in x 11ft 1in
Other
- Level: Main
- Dimensions: 14ft 3in x 16ft 8in
Additional room
- Description: foyer
- Level: Main
- Dimensions: 6ft 8in x 11ft 6in
Additional room 2
- Description: mud room
- Level: Main
- Dimensions: 7ft 2in x 5ft 11in
Kitchen
- Level: Main
- Dimensions: 12ft 3in x 16ft 8in
Living room
- Level: Main
- Dimensions: 19ft 1in x 14ft 1in
Main level
- Area: 980
Third floor
- Area: 0
Upper level
- Area: 900
Heating
- Forced Air
Appliances
- Included: Dishwasher, Dryer, Microwave, Range, Refrigerator, Washer
Features
- Ceiling Fan(s)
- Windows: Replacement Windows
- Basement: Full,Unfinished
Interior area
- Total structure area: 1,880
- Total interior livable area: 1,880 sqft
Property
Parking
- Total spaces: 2
- Parking features: Detached
- Garage spaces: 2
- Details: Number Of Garage Remotes: 2
Features
- Patio & porch: Patio, Porch
Lot
- Size: 6,300 sqft
- Dimensions: 45 x 140
- Features: Level
Details
- Parcel number: 14220306007
Construction
Type & style
- Home type: SingleFamily
- Property subtype: Single Family Residence, Residential
Materials
- Frame, Brick, Vinyl Siding
- Foundation: Brick/Mortar
- Roof: Shingle
Condition
- New construction: No
- Year built: 1930
Utilities & green energy
- Sewer: Public Sewer
- Water: Public
- Utilities for property: Cable Available
Community & neighborhood
Location
- Region: Springfield
- Subdivision: Lincoln park
Price history
| Date | Event | Price |
|---|---|---|
| 10/17/2024 | Sold | $167,000+4.4%$89/sqft |
Source: | ||
| 9/16/2024 | Pending sale | $159,900$85/sqft |
Source: | ||
| 9/12/2024 | Listed for sale | $159,900+31.1%$85/sqft |
Source: | ||
| 3/27/2018 | Sold | $122,000-0.7%$65/sqft |
Source: | ||
| 9/3/2017 | Listing removed | $122,900$65/sqft |
Source: Re/Max Professionals #171802 Report a problem | ||
Public tax history
| Year | Property taxes | Tax assessment |
|---|---|---|
| 2024 | $3,458 +5.5% | $47,169 +9.5% |
| 2023 | $3,279 +6.3% | $43,085 +6.6% |
| 2022 | $3,084 +4.1% | $40,412 +3.9% |
Find assessor info on the county website
Neighborhood: Lincoln Park
Nearby schools
GreatSchools rating
- 3/10Mcclernand Elementary SchoolGrades: K-5Distance: 0.8 mi
- 1/10Washington Middle SchoolGrades: 6-8Distance: 2.3 mi
- 1/10Lanphier High SchoolGrades: 9-12Distance: 0.6 mi
Schools provided by the listing agent
- Elementary: McClernand
- Middle: Washington
- High: Lanphier High School
Source: RMLS Alliance. This data may not be complete. We recommend contacting the local school district to confirm school assignments for this home.

Get pre-qualified for a loan
At Zillow Home Loans, we can pre-qualify you in as little as 5 minutes with no impact to your credit score.An equal housing lender. NMLS #10287.

