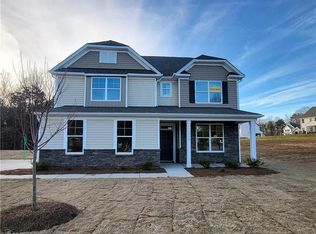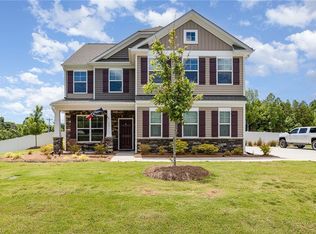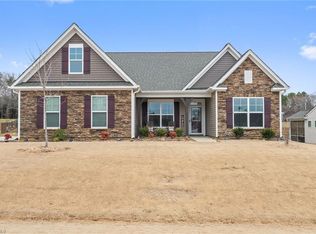Sold for $430,000
$430,000
1516 Motsinger Rd, Winston Salem, NC 27107
4beds
2,568sqft
Stick/Site Built, Residential, Single Family Residence
Built in 2022
0.77 Acres Lot
$459,900 Zestimate®
$--/sqft
$2,491 Estimated rent
Home value
$459,900
$437,000 - $483,000
$2,491/mo
Zestimate® history
Loading...
Owner options
Explore your selling options
What's special
Presenting the Avery. This home has a warm open feeling as you walk into the spacious foyer. Straight ahead is the family room with a rear fireplace. The kitchen will feature our designer features with built in appliances and extra details to the cabinetry. Gas cooking, granite countertops and gray cabinetry . Light and bright feel. The primary suite is on the 1st floor with a very large tiled walk in shower and seat. Two additional bedrooms are also downstairs. The staircase to the 2nd floor is split with a landing. The 2nd floor features a large loft that would make for another family room and a 4rd bedroom with full bath. Additional features are storage on the 1st floor and full length walk in storage on the 2nd floor.
Zillow last checked: 8 hours ago
Listing updated: April 11, 2024 at 08:44am
Listed by:
Amanda Brooks 336-883-7791,
Eastwood Construction Co., Inc.
Bought with:
Bryant Brantley, 170901
Yadkin Valley Real Estate
Source: Triad MLS,MLS#: 1093936 Originating MLS: Greensboro
Originating MLS: Greensboro
Facts & features
Interior
Bedrooms & bathrooms
- Bedrooms: 4
- Bathrooms: 3
- Full bathrooms: 3
- Main level bathrooms: 2
Primary bedroom
- Level: Main
- Dimensions: 13.83 x 15.92
Bedroom 2
- Level: Main
- Dimensions: 12.33 x 10.92
Bedroom 3
- Level: Main
- Dimensions: 12.33 x 11.17
Bedroom 4
- Level: Second
- Dimensions: 10.83 x 13.42
Great room
- Level: Main
- Dimensions: 14.08 x 18.5
Kitchen
- Level: Main
- Dimensions: 10.5 x 14.67
Loft
- Level: Second
- Dimensions: 19.17 x 18.75
Heating
- Forced Air, Natural Gas
Cooling
- Central Air
Appliances
- Included: Microwave, Oven, Dishwasher, Exhaust Fan, Gas Cooktop, Range Hood, Gas Water Heater, Tankless Water Heater
- Laundry: Dryer Connection, Main Level, Washer Hookup
Features
- Ceiling Fan(s), Dead Bolt(s), Kitchen Island, Pantry, Separate Shower
- Flooring: Carpet, Tile, Vinyl
- Has basement: No
- Number of fireplaces: 1
- Fireplace features: Gas Log, Great Room
Interior area
- Total structure area: 2,568
- Total interior livable area: 2,568 sqft
- Finished area above ground: 2,568
Property
Parking
- Total spaces: 2
- Parking features: Driveway, Garage, Garage Door Opener, Attached, Garage Faces Side
- Attached garage spaces: 2
- Has uncovered spaces: Yes
Features
- Levels: One and One Half
- Stories: 1
- Pool features: None
Lot
- Size: 0.77 Acres
- Features: Not in Flood Zone
Details
- Parcel number: 0101400000014
- Zoning: RES
- Special conditions: Owner Sale
Construction
Type & style
- Home type: SingleFamily
- Architectural style: Ranch
- Property subtype: Stick/Site Built, Residential, Single Family Residence
Materials
- Stone, Vinyl Siding
- Foundation: Slab
Condition
- New Construction
- New construction: Yes
- Year built: 2022
Utilities & green energy
- Sewer: Septic Tank
- Water: Public
Community & neighborhood
Security
- Security features: Carbon Monoxide Detector(s), Smoke Detector(s)
Location
- Region: Winston Salem
- Subdivision: Park Place
HOA & financial
HOA
- Has HOA: Yes
- HOA fee: $125 annually
Other
Other facts
- Listing agreement: Exclusive Right To Sell
- Listing terms: Cash,Conventional,FHA,VA Loan
Price history
| Date | Event | Price |
|---|---|---|
| 4/24/2023 | Sold | $430,000-1.1% |
Source: | ||
| 4/4/2023 | Pending sale | $434,900 |
Source: | ||
| 2/15/2023 | Price change | $434,900-2.5% |
Source: | ||
| 12/6/2022 | Price change | $445,900-0.8% |
Source: | ||
| 11/16/2022 | Listed for sale | $449,689$175/sqft |
Source: | ||
Public tax history
| Year | Property taxes | Tax assessment |
|---|---|---|
| 2025 | $2,355 +3.1% | $356,800 |
| 2024 | $2,284 | $356,800 |
| 2023 | $2,284 +494.7% | $356,800 +494.7% |
Find assessor info on the county website
Neighborhood: 27107
Nearby schools
GreatSchools rating
- 6/10Wallburg ElementaryGrades: PK-5Distance: 1.4 mi
- 5/10Oak Grove Middle SchoolGrades: 6-8Distance: 3.7 mi
- 6/10Oak Grove HighGrades: 9-12Distance: 3.4 mi
Schools provided by the listing agent
- Elementary: Wallburg
- Middle: Oak Grove
- High: Oak Grove
Source: Triad MLS. This data may not be complete. We recommend contacting the local school district to confirm school assignments for this home.
Get a cash offer in 3 minutes
Find out how much your home could sell for in as little as 3 minutes with a no-obligation cash offer.
Estimated market value$459,900
Get a cash offer in 3 minutes
Find out how much your home could sell for in as little as 3 minutes with a no-obligation cash offer.
Estimated market value
$459,900


