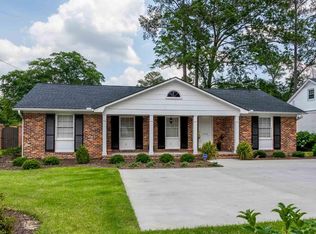Beautifully updated 3BR/3.5BA brick bungalow in the heart of Heath-wood has a spacious, fenced in back yard and all new landscaping. The very recent addition on the back of the house includes a covered deck with built-in swing and an amazing master suite. Formal living and dining rooms sit at the front of the house while the family room, renovated kitchen are on the back of the house, adjacent to the deck. This kitchen has all the right tools--island with bar seating, pantry, granite countertops and a stainless steal appliances. The roomy master bedroom boasts a generous walk-in closet, private bath with garden tub, separate shower, water closet and double vanities. Off the master, the laundry/mudroom features a one of a kind tiled shower for the dog or furry member of the family. An additional bedroom on the main floor has a private bathroom. A finished second floor features a third bedroom, full bath and open room which is the perfect place for a home office, playroom or exercise room. The location just off Trenholm Rd. and provides quick access to the area schools, restaurants and shops--near Forest Drive, Devine Street and downtown Columbia. Don't miss out on the chance to make this home yours!
This property is off market, which means it's not currently listed for sale or rent on Zillow. This may be different from what's available on other websites or public sources.
