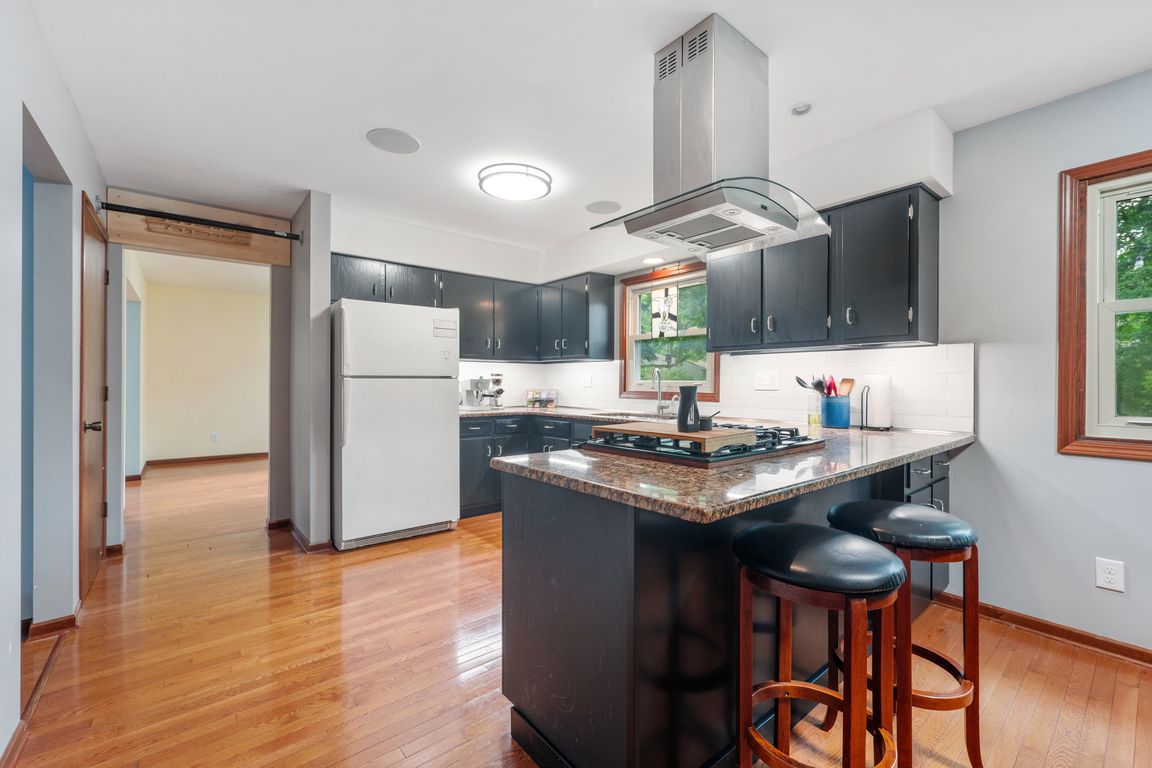
Active
$335,000
5beds
2,300sqft
1516 Mayflower Dr, Dekalb, IL 60115
5beds
2,300sqft
Single family residence
Built in 1971
9,625 sqft
2 Attached garage spaces
$146 price/sqft
What's special
Spacious Krpan built 5 BR 2-story with large rooms & ample closet space! Hardwood floors thru-out LR, DR, KIT, & FR. Re-finished hardwood thru-out the rest of home. Kitchen open to family room with setup for home theater. Bedroom on 1st floor being used as an office, and has full bath ...
- 30 days
- on Zillow |
- 1,123 |
- 62 |
Source: MRED as distributed by MLS GRID,MLS#: 12396823
Travel times
Kitchen
Living Room
Primary Bedroom
Zillow last checked: 7 hours ago
Listing updated: July 19, 2025 at 10:07pm
Listing courtesy of:
Katherine Gannon 815-757-3515,
RE/MAX Experience
Source: MRED as distributed by MLS GRID,MLS#: 12396823
Facts & features
Interior
Bedrooms & bathrooms
- Bedrooms: 5
- Bathrooms: 3
- Full bathrooms: 3
Rooms
- Room types: Bedroom 5
Primary bedroom
- Features: Flooring (Hardwood), Bathroom (Full)
- Level: Second
- Area: 286 Square Feet
- Dimensions: 22X13
Bedroom 2
- Features: Flooring (Hardwood)
- Level: Second
- Area: 221 Square Feet
- Dimensions: 17X13
Bedroom 3
- Features: Flooring (Hardwood)
- Level: Second
- Area: 204 Square Feet
- Dimensions: 17X12
Bedroom 4
- Features: Flooring (Hardwood)
- Level: Second
- Area: 220 Square Feet
- Dimensions: 20X11
Bedroom 5
- Features: Flooring (Hardwood)
- Level: Main
- Area: 120 Square Feet
- Dimensions: 12X10
Dining room
- Features: Flooring (Hardwood)
- Level: Main
- Area: 143 Square Feet
- Dimensions: 13X11
Family room
- Features: Flooring (Hardwood)
- Level: Main
- Area: 220 Square Feet
- Dimensions: 20X11
Kitchen
- Features: Kitchen (Eating Area-Breakfast Bar, Eating Area-Table Space, Pantry-Walk-in), Flooring (Hardwood)
- Level: Main
- Area: 220 Square Feet
- Dimensions: 20X11
Laundry
- Features: Flooring (Vinyl)
- Level: Main
- Area: 35 Square Feet
- Dimensions: 7X5
Living room
- Features: Flooring (Hardwood)
- Level: Main
- Area: 273 Square Feet
- Dimensions: 21X13
Heating
- Natural Gas, Forced Air
Cooling
- Central Air
Appliances
- Included: Dishwasher, Refrigerator, Washer, Dryer, Disposal, Range Hood
Features
- 1st Floor Bedroom, 1st Floor Full Bath, Built-in Features, Walk-In Closet(s), Bookcases, Pantry
- Flooring: Hardwood
- Basement: Unfinished,Full
Interior area
- Total structure area: 0
- Total interior livable area: 2,300 sqft
Property
Parking
- Total spaces: 2
- Parking features: Concrete, Garage Door Opener, On Site, Garage Owned, Attached, Garage
- Attached garage spaces: 2
- Has uncovered spaces: Yes
Accessibility
- Accessibility features: No Disability Access
Features
- Stories: 2
- Patio & porch: Deck, Patio
Lot
- Size: 9,625 Square Feet
- Dimensions: 77X125
Details
- Parcel number: 0815278011
- Special conditions: None
- Other equipment: Ceiling Fan(s), Sump Pump
Construction
Type & style
- Home type: SingleFamily
- Architectural style: Traditional
- Property subtype: Single Family Residence
Materials
- Brick
- Foundation: Concrete Perimeter
- Roof: Asphalt
Condition
- New construction: No
- Year built: 1971
Utilities & green energy
- Electric: Circuit Breakers
- Sewer: Public Sewer
- Water: Public
Community & HOA
Community
- Features: Curbs, Sidewalks, Street Lights, Street Paved
HOA
- Services included: None
Location
- Region: Dekalb
Financial & listing details
- Price per square foot: $146/sqft
- Tax assessed value: $227,340
- Annual tax amount: $6,446
- Date on market: 6/28/2025
- Ownership: Fee Simple