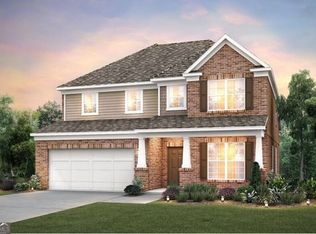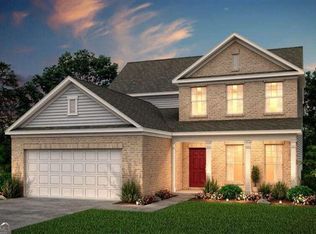Closed
$591,769
1516 Maston Rd, Auburn, GA 30011
4beds
2,956sqft
Single Family Residence
Built in 2024
0.26 Acres Lot
$582,400 Zestimate®
$200/sqft
$2,943 Estimated rent
Home value
$582,400
$530,000 - $635,000
$2,943/mo
Zestimate® history
Loading...
Owner options
Explore your selling options
What's special
Amazing Primary Suite! Extra Large secondary bedrooms! This home offers grand bedroom sizes and incredible walk-in closets in all bedrooms including the guest suite located on the main level. Personal space is a dream in this floor plan. Tons of windows for natural light as well and a loft area. Downstairs on the main level you're greeted by a formal dining just off the foyer that passes through to an open kitchen, breakfast, and living spaces. Kitchen offers large island that comfortably seats 4. Beautiful usable backyard with wooded trees and conservation area! Estimated completion is June or July! Photos are of model representation.
Zillow last checked: 8 hours ago
Listing updated: September 05, 2024 at 07:43am
Listed by:
Jaymie Dimbath 404-777-0267,
Pulte Realty of Georgia, Inc
Bought with:
Murali Sunkara, 405621
Virtual Properties Realty.com
Source: GAMLS,MLS#: 10309844
Facts & features
Interior
Bedrooms & bathrooms
- Bedrooms: 4
- Bathrooms: 3
- Full bathrooms: 3
- Main level bathrooms: 1
- Main level bedrooms: 1
Dining room
- Features: Separate Room
Kitchen
- Features: Breakfast Area, Kitchen Island, Solid Surface Counters, Walk-in Pantry
Heating
- Central, Natural Gas, Zoned
Cooling
- Ceiling Fan(s), Central Air, Zoned
Appliances
- Included: Dishwasher, Disposal, Gas Water Heater, Microwave, Other, Oven/Range (Combo), Stainless Steel Appliance(s)
- Laundry: Upper Level
Features
- Double Vanity, High Ceilings, Walk-In Closet(s)
- Flooring: Carpet, Hardwood, Tile, Vinyl
- Windows: Double Pane Windows
- Basement: None
- Attic: Pull Down Stairs
- Has fireplace: No
- Common walls with other units/homes: No Common Walls
Interior area
- Total structure area: 2,956
- Total interior livable area: 2,956 sqft
- Finished area above ground: 2,956
- Finished area below ground: 0
Property
Parking
- Total spaces: 2
- Parking features: Attached, Garage, Garage Door Opener
- Has attached garage: Yes
Features
- Levels: Two
- Stories: 2
- Patio & porch: Patio
- Exterior features: Other
- Body of water: None
Lot
- Size: 0.26 Acres
- Features: Level
- Residential vegetation: Grassed, Wooded
Details
- Parcel number: R3005B348
Construction
Type & style
- Home type: SingleFamily
- Architectural style: Traditional
- Property subtype: Single Family Residence
Materials
- Brick, Concrete
- Foundation: Slab
- Roof: Composition
Condition
- Under Construction
- New construction: Yes
- Year built: 2024
Details
- Warranty included: Yes
Utilities & green energy
- Electric: 220 Volts
- Sewer: Public Sewer
- Water: Public
- Utilities for property: Cable Available, Electricity Available, Natural Gas Available, Phone Available, Sewer Available, Underground Utilities, Water Available
Green energy
- Energy efficient items: Appliances, Thermostat
Community & neighborhood
Security
- Security features: Carbon Monoxide Detector(s), Smoke Detector(s)
Community
- Community features: Clubhouse, Playground, Pool, Sidewalks, Street Lights, Tennis Court(s)
Location
- Region: Auburn
- Subdivision: Pinebrook at Hamilton Mill
HOA & financial
HOA
- Has HOA: Yes
- HOA fee: $750 annually
- Services included: Maintenance Grounds, Management Fee, Reserve Fund, Swimming, Tennis
Other
Other facts
- Listing agreement: Exclusive Right To Sell
- Listing terms: Cash,Conventional,FHA,VA Loan
Price history
| Date | Event | Price |
|---|---|---|
| 9/4/2024 | Sold | $591,769-2%$200/sqft |
Source: | ||
| 7/14/2024 | Pending sale | $603,769$204/sqft |
Source: | ||
| 6/27/2024 | Price change | $603,769+0.5%$204/sqft |
Source: | ||
| 6/16/2024 | Price change | $600,769-1.8%$203/sqft |
Source: | ||
| 5/31/2024 | Price change | $612,019+29.4%$207/sqft |
Source: | ||
Public tax history
| Year | Property taxes | Tax assessment |
|---|---|---|
| 2025 | $7,716 +379.3% | $223,160 +496% |
| 2024 | $1,610 +21.6% | $37,440 |
| 2023 | $1,324 | $37,440 |
Find assessor info on the county website
Neighborhood: 30011
Nearby schools
GreatSchools rating
- 7/10Duncan Creek Elementary SchoolGrades: PK-5Distance: 1.8 mi
- 7/10Frank N. Osborne Middle SchoolGrades: 6-8Distance: 1.9 mi
- 9/10Mill Creek High SchoolGrades: 9-12Distance: 2.2 mi
Schools provided by the listing agent
- Elementary: Duncan Creek
- Middle: Frank N Osborne
- High: Mill Creek
Source: GAMLS. This data may not be complete. We recommend contacting the local school district to confirm school assignments for this home.
Get a cash offer in 3 minutes
Find out how much your home could sell for in as little as 3 minutes with a no-obligation cash offer.
Estimated market value$582,400
Get a cash offer in 3 minutes
Find out how much your home could sell for in as little as 3 minutes with a no-obligation cash offer.
Estimated market value
$582,400

