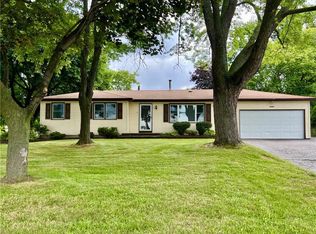Closed
$240,000
1516 Long Pond Rd, Rochester, NY 14626
3beds
1,656sqft
Single Family Residence
Built in 1965
0.36 Acres Lot
$265,300 Zestimate®
$145/sqft
$2,266 Estimated rent
Home value
$265,300
$252,000 - $279,000
$2,266/mo
Zestimate® history
Loading...
Owner options
Explore your selling options
What's special
Welcome to 1516 Long Pond Rd, a newly updated split-level in Greece. This charming home offers easy living with 3 bedrooms and two full updated bathrooms. The property has an ample sized updated kitchen (2020) with new cabinets, granite counters, backsplash, flooring & appliances. The huge dining area is made for entertaining and opens to a large living room. On the lower level you will find additional living space that offers endless opportunities as a family room, rec room, office or exercise room, a completely updated full bath & a laundry room with walkout to the back yard. On the second floor you will find three generously sized bedrooms and an updated full bathroom. The home offers a two car garage, a completely fenced back yard and a specious deck. Updates include: vinyl siding 2020, gutters 2020, central a/c 2021, HW 2016, garage door & opener 2022, windows 2020, wall to wall carpet, ext and int doors 2020. Refinished hardwoods, and light fixtures. Showings start 4/17 9a. Negotiation 4/22 with offers due by 5p. Please allow 24 hours for the life of the offer. Engineers inspections are NOT allowed during showing appointments without approval from the seller's agent.
Zillow last checked: 8 hours ago
Listing updated: May 28, 2024 at 05:49am
Listed by:
Paul J. Manuse 585-568-7851,
RE/MAX Realty Group,
Rome Celli 585-568-7851,
RE/MAX Realty Group
Bought with:
Stephany N. Negron-Cartagena, 10401342850
R Realty Rochester LLC
Source: NYSAMLSs,MLS#: R1529532 Originating MLS: Rochester
Originating MLS: Rochester
Facts & features
Interior
Bedrooms & bathrooms
- Bedrooms: 3
- Bathrooms: 2
- Full bathrooms: 2
- Main level bathrooms: 1
Heating
- Gas, Forced Air
Cooling
- Central Air
Appliances
- Included: Dryer, Dishwasher, Free-Standing Range, Disposal, Gas Water Heater, Microwave, Oven, Refrigerator, Washer
- Laundry: In Basement
Features
- Separate/Formal Dining Room, Eat-in Kitchen, Separate/Formal Living Room, Granite Counters, Solid Surface Counters, Skylights
- Flooring: Carpet, Ceramic Tile, Hardwood, Laminate, Varies
- Windows: Skylight(s)
- Basement: Full,Finished,Walk-Out Access
- Has fireplace: No
Interior area
- Total structure area: 1,656
- Total interior livable area: 1,656 sqft
Property
Parking
- Total spaces: 2
- Parking features: Attached, Electricity, Garage, Garage Door Opener
- Attached garage spaces: 2
Features
- Levels: Two
- Stories: 2
- Patio & porch: Deck, Patio
- Exterior features: Blacktop Driveway, Deck, Fully Fenced, Gravel Driveway, Patio
- Fencing: Full
Lot
- Size: 0.36 Acres
- Dimensions: 90 x 175
- Features: Near Public Transit
Details
- Parcel number: 26280008910000030120000
- Special conditions: Standard
Construction
Type & style
- Home type: SingleFamily
- Architectural style: Two Story,Split Level
- Property subtype: Single Family Residence
Materials
- Vinyl Siding, Copper Plumbing
- Foundation: Block
- Roof: Asphalt
Condition
- Resale
- Year built: 1965
Utilities & green energy
- Sewer: Septic Tank
- Water: Connected, Public
- Utilities for property: Cable Available, High Speed Internet Available, Water Connected
Community & neighborhood
Security
- Security features: Security System Owned
Location
- Region: Rochester
- Subdivision: Volkmar Manor Sec 01
Other
Other facts
- Listing terms: Cash,Conventional,FHA,VA Loan
Price history
| Date | Event | Price |
|---|---|---|
| 5/28/2024 | Sold | $240,000+20.1%$145/sqft |
Source: | ||
| 4/24/2024 | Pending sale | $199,900$121/sqft |
Source: | ||
| 4/23/2024 | Contingent | $199,900$121/sqft |
Source: | ||
| 4/16/2024 | Listed for sale | $199,900+194%$121/sqft |
Source: | ||
| 1/18/2020 | Listing removed | $1,500$1/sqft |
Source: RE/MAX Realty Group #R1244874 Report a problem | ||
Public tax history
| Year | Property taxes | Tax assessment |
|---|---|---|
| 2024 | -- | $136,800 |
| 2023 | -- | $136,800 +6% |
| 2022 | -- | $129,000 |
Find assessor info on the county website
Neighborhood: 14626
Nearby schools
GreatSchools rating
- NAHolmes Road Elementary SchoolGrades: K-2Distance: 0.9 mi
- 3/10Olympia High SchoolGrades: 6-12Distance: 2.4 mi
- 5/10Buckman Heights Elementary SchoolGrades: 3-5Distance: 2.3 mi
Schools provided by the listing agent
- Elementary: Buckman Heights Elementary
- Middle: Olympia School
- High: Olympia High School
- District: Greece
Source: NYSAMLSs. This data may not be complete. We recommend contacting the local school district to confirm school assignments for this home.
