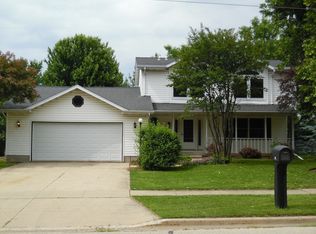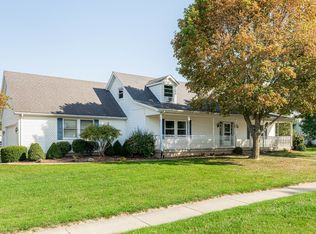Closed
$335,950
1516 Larson St, Sycamore, IL 60178
3beds
1,893sqft
Single Family Residence
Built in 1991
-- sqft lot
$364,500 Zestimate®
$177/sqft
$2,696 Estimated rent
Home value
$364,500
$346,000 - $383,000
$2,696/mo
Zestimate® history
Loading...
Owner options
Explore your selling options
What's special
PRIDE IN OWNERSHIP AT ITS BEST! Extremely well maintained, ranch style home located in highly sought after Maple Terrace subdivision of Sycamore. Enter a welcoming foyer area, updated with new lighting fixtures, and high-end wood laminate flooring that runs throughout the main level. The foyer leads directly into a sky lit living room boasting vaulted ceilings, a solid brick fireplace, complete w/ wood mantle and Anderson wood framed windows throughout. Down the hall, you'll find 3 sizeable bedrooms, all freshly painted, with new carpet and ceiling fans. The master includes a large walk-in closet along with a master bath built for two, also updated with new faucets and matching laminate flooring. The kitchen is clean and well-lit with southern exposure, new faucets, garbage disposal along with newer appliances and hardware. Attached is an oversized, deep, 2 car garage complete with workspace. Downstairs, you'll find a full, partially finished basement giving you plenty of space for a second family room. You will also find a large laundry area (washer and dryer stay) and ample storage space. The back yard is completely fenced, has a newer expanded deck completed with high-end trek planks, as well as a new concrete patio (2019). Other updates include new roof, garage door, skylights, gutters and landscaping completed in 2021. New concrete driveway and sidewalks in 2022. Freshly painted with new lighting fixtures, flooring and carpet in March of 2023. Easy interstate access, within 5 minutes of shopping and downtown sycamore. Set up a private tour today, you'll be happy you did!
Zillow last checked: 8 hours ago
Listing updated: June 12, 2023 at 08:17pm
Listing courtesy of:
Monteil Johnson 815-501-9822,
Willow Real Estate, Inc
Bought with:
Stacy Kondziolka
Baird & Warner
Source: MRED as distributed by MLS GRID,MLS#: 11768641
Facts & features
Interior
Bedrooms & bathrooms
- Bedrooms: 3
- Bathrooms: 2
- Full bathrooms: 2
Primary bedroom
- Features: Flooring (Carpet), Bathroom (Full)
- Level: Main
- Area: 195 Square Feet
- Dimensions: 13X15
Bedroom 2
- Features: Flooring (Carpet)
- Level: Main
- Area: 132 Square Feet
- Dimensions: 11X12
Bedroom 3
- Features: Flooring (Carpet)
- Level: Main
- Area: 120 Square Feet
- Dimensions: 10X12
Dining room
- Features: Flooring (Wood Laminate)
- Level: Main
- Dimensions: COMBO
Family room
- Features: Flooring (Carpet)
- Level: Basement
- Area: 621 Square Feet
- Dimensions: 23X27
Kitchen
- Features: Kitchen (Eating Area-Table Space), Flooring (Wood Laminate)
- Level: Main
- Area: 240 Square Feet
- Dimensions: 12X20
Laundry
- Features: Flooring (Other)
- Level: Basement
- Area: 143 Square Feet
- Dimensions: 11X13
Living room
- Features: Flooring (Wood Laminate)
- Level: Main
- Area: 375 Square Feet
- Dimensions: 15X25
Heating
- Natural Gas
Cooling
- Central Air
Appliances
- Included: Range, Microwave, Dishwasher, Refrigerator, Washer, Dryer, Disposal, Cooktop, Water Softener Owned, Gas Water Heater
- Laundry: Gas Dryer Hookup, Electric Dryer Hookup
Features
- Cathedral Ceiling(s)
- Flooring: Laminate
- Windows: Skylight(s)
- Basement: Partially Finished,Full
- Number of fireplaces: 1
- Fireplace features: Gas Log, Gas Starter, Living Room
Interior area
- Total structure area: 0
- Total interior livable area: 1,893 sqft
Property
Parking
- Total spaces: 2
- Parking features: Concrete, Garage Door Opener, On Site, Garage Owned, Attached, Garage
- Attached garage spaces: 2
- Has uncovered spaces: Yes
Accessibility
- Accessibility features: No Disability Access
Features
- Stories: 1
- Patio & porch: Deck
Lot
- Dimensions: 87.07 X 131.09 X 72.42 X 125
Details
- Parcel number: 0629104018
- Special conditions: None
- Other equipment: TV-Cable, Ceiling Fan(s), Sump Pump
Construction
Type & style
- Home type: SingleFamily
- Architectural style: Ranch
- Property subtype: Single Family Residence
Materials
- Vinyl Siding, Brick
- Foundation: Concrete Perimeter
- Roof: Asphalt
Condition
- New construction: No
- Year built: 1991
Utilities & green energy
- Electric: 200+ Amp Service
- Sewer: Public Sewer
- Water: Public
Community & neighborhood
Security
- Security features: Carbon Monoxide Detector(s)
Community
- Community features: Park, Lake, Curbs, Sidewalks, Street Paved
Location
- Region: Sycamore
Other
Other facts
- Listing terms: Conventional
- Ownership: Fee Simple
Price history
| Date | Event | Price |
|---|---|---|
| 6/12/2023 | Sold | $335,950-1.2%$177/sqft |
Source: | ||
| 5/30/2023 | Listing removed | -- |
Source: | ||
| 4/29/2023 | Contingent | $339,900$180/sqft |
Source: | ||
| 4/27/2023 | Listed for sale | $339,900+70%$180/sqft |
Source: | ||
| 12/28/2017 | Sold | $200,000-7.8%$106/sqft |
Source: | ||
Public tax history
| Year | Property taxes | Tax assessment |
|---|---|---|
| 2024 | $7,347 +4.3% | $99,373 +14.7% |
| 2023 | $7,043 +1.2% | $86,632 +9% |
| 2022 | $6,962 +5.2% | $79,457 +6.5% |
Find assessor info on the county website
Neighborhood: 60178
Nearby schools
GreatSchools rating
- 8/10North Elementary SchoolGrades: K-5Distance: 0.2 mi
- 5/10Sycamore Middle SchoolGrades: 6-8Distance: 0.8 mi
- 8/10Sycamore High SchoolGrades: 9-12Distance: 1.6 mi
Schools provided by the listing agent
- District: 427
Source: MRED as distributed by MLS GRID. This data may not be complete. We recommend contacting the local school district to confirm school assignments for this home.

Get pre-qualified for a loan
At Zillow Home Loans, we can pre-qualify you in as little as 5 minutes with no impact to your credit score.An equal housing lender. NMLS #10287.

