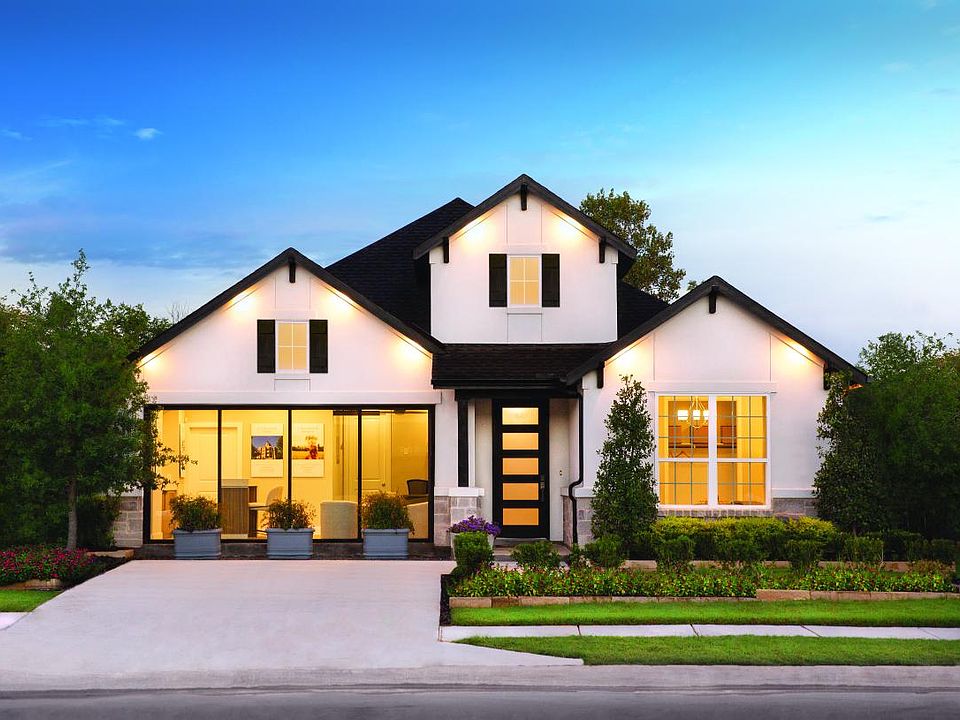MOVE IN READY! Welcome to this beautiful 2-story home situated on a desirable North-facing homesite backing to a lush greenbelt. Step into a bright and welcoming foyer, accented by a tray ceiling and an upgraded front door that adds a touch of elegance. Designed with modern living in mind, the open-concept kitchen seamlessly flows into the spacious great room—perfect for entertaining family and friends. The casual dining area is thoughtfully positioned at the heart of the main floor, offering picturesque views of the serene rear yard. A classic 36in Novus fireplace adds warmth and charm to the great room, creating a cozy ambiance for gatherings year-round. Large sliding glass doors seamlessly connect the indoor living space to the beautiful backyard, filling the home with natural light and offering easy access to outdoor entertaining. The second-floor loft is upgraded into a dedicated media room, offering a flexible space ideal for movie nights, gaming, or relaxing. Don't miss this opportunity to enjoy comfort, style, and natural beauty—all in one perfect home. Don't miss out on one of the final Toll Brothers opportunities in Parkvue!
Pending
$699,000
1516 Larson Ln, Denton, TX 76210
4beds
3,398sqft
Single Family Residence
Built in 2025
6,011 sqft lot
$-- Zestimate®
$206/sqft
$55/mo HOA
What's special
Novus fireplaceBright and welcoming foyerFlexible spaceNatural lightSpacious great roomTray ceilingOpen-concept kitchen
- 38 days
- on Zillow |
- 73 |
- 0 |
Zillow last checked: 7 hours ago
Listing updated: May 16, 2025 at 09:57am
Listed by:
William Nelson 0505348 (972)317-5900,
Your Home Free LLC 972-317-5900,
Casey Briner 0638975 469-387-5743,
Your Home Free LLC
Source: NTREIS,MLS#: 20932107
Travel times
Facts & features
Interior
Bedrooms & bathrooms
- Bedrooms: 4
- Bathrooms: 4
- Full bathrooms: 3
- 1/2 bathrooms: 1
Primary bedroom
- Features: Built-in Features, Ceiling Fan(s), Dual Sinks, En Suite Bathroom, Separate Shower, Walk-In Closet(s)
- Level: First
- Dimensions: 16 x 15
Bedroom
- Features: En Suite Bathroom, Split Bedrooms, Walk-In Closet(s)
- Level: First
- Dimensions: 13 x 12
Bedroom
- Features: Split Bedrooms, Walk-In Closet(s)
- Level: Second
- Dimensions: 12 x 11
Bedroom
- Features: Split Bedrooms, Walk-In Closet(s)
- Level: Second
- Dimensions: 12 x 11
Dining room
- Level: First
- Dimensions: 16 x 16
Kitchen
- Features: Breakfast Bar, Built-in Features, Kitchen Island, Pantry, Stone Counters, Walk-In Pantry
- Level: First
- Dimensions: 16 x 9
Living room
- Features: Ceiling Fan(s), Fireplace
- Level: First
- Dimensions: 19 x 18
Loft
- Features: Ceiling Fan(s)
- Level: Second
- Dimensions: 18 x 16
Media room
- Level: Second
- Dimensions: 0 x 0
Office
- Features: Utility Room
- Level: First
- Dimensions: 12 x 10
Utility room
- Features: Utility Room
- Level: First
- Dimensions: 0 x 0
Heating
- Central
Cooling
- Central Air, Ceiling Fan(s), Electric
Appliances
- Included: Some Gas Appliances, Dishwasher, Electric Oven, Gas Cooktop, Disposal, Microwave, Plumbed For Gas
- Laundry: Washer Hookup, Electric Dryer Hookup, Laundry in Utility Room
Features
- Built-in Features, Decorative/Designer Lighting Fixtures, Double Vanity, Eat-in Kitchen, High Speed Internet, Kitchen Island, Loft, Open Floorplan, Pantry, Cable TV, Vaulted Ceiling(s), Walk-In Closet(s)
- Flooring: Carpet, Ceramic Tile, Hardwood
- Has basement: No
- Number of fireplaces: 1
- Fireplace features: Family Room, Living Room
Interior area
- Total interior livable area: 3,398 sqft
Video & virtual tour
Property
Parking
- Total spaces: 2
- Parking features: Covered, Door-Single, Driveway, Garage Faces Front, Garage, Garage Door Opener, Inside Entrance
- Attached garage spaces: 2
- Has uncovered spaces: Yes
Features
- Levels: Two
- Stories: 2
- Patio & porch: Patio, Covered
- Exterior features: Lighting, Private Yard, Rain Gutters
- Pool features: None
- Fencing: Back Yard,Fenced,Metal,Stone,Wood
Lot
- Size: 6,011 sqft
- Features: Back Yard, Greenbelt, Interior Lot, Lawn, Landscaped, Subdivision, Sprinkler System, Few Trees
Details
- Parcel number: R770326
- Special conditions: Builder Owned
Construction
Type & style
- Home type: SingleFamily
- Architectural style: Traditional,Detached
- Property subtype: Single Family Residence
Materials
- Brick, Rock, Stone, Stucco
- Foundation: Slab
- Roof: Composition,Shingle
Condition
- New construction: Yes
- Year built: 2025
Details
- Builder name: Toll Brothers
Utilities & green energy
- Sewer: Public Sewer
- Water: Public
- Utilities for property: Sewer Available, Water Available, Cable Available
Community & HOA
Community
- Features: Curbs, Sidewalks
- Security: Security System, Smoke Detector(s)
- Subdivision: Parkvue
HOA
- Has HOA: Yes
- Services included: Association Management
- HOA fee: $660 annually
- HOA name: CMA Management
- HOA phone: 972-943-2828
Location
- Region: Denton
Financial & listing details
- Price per square foot: $206/sqft
- Tax assessed value: $72,034
- Annual tax amount: $1,390
- Date on market: 5/10/2025
About the community
Located in a picturesque setting surrounded by parks, mature trees, and green space, Parkvue by Toll Brothers offers luxury single-family homes in south Denton. Spacious home designs showcase the latest in architectural design and feature first-floor primary and guest suites, open kitchens, and stunning exterior features. Exciting recreational amenities in neighboring Lake Forest Park, like a dog park, children's playground, and walking trails, and Denton's active music and cultural scene make this community ideal for luxury living and an exciting lifestyle. Home price does not include any home site premium.
Source: Toll Brothers Inc.

