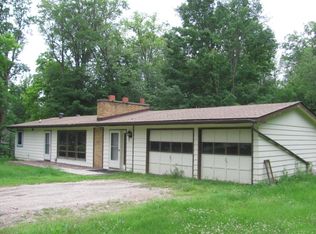Closed
$285,000
1516 Isleview Rd, Grand Rapids, MN 55744
4beds
1,721sqft
Single Family Residence
Built in 2003
0.99 Acres Lot
$318,500 Zestimate®
$166/sqft
$2,316 Estimated rent
Home value
$318,500
$303,000 - $334,000
$2,316/mo
Zestimate® history
Loading...
Owner options
Explore your selling options
What's special
Welcome Home! This beautiful home provides abundant natural light with vaulted ceilings, and an open floor plan offering main level living amenities! The home has a new roof, new main level vinyl windows, siding, soffit & fascia, natural gas furnace, air conditioning unit and fresh interior paint. The basement is mostly unfinished; giving you an open slate to finish to your needs. There is an additional egress window to make a 5th bedroom, a plumbed third bathroom, in-floor heat system and 9 foot ceilings! The yard is level with mature tree coverage which provides a country feel, while living close to town. The yard is landscaped with flower beds containing perennials and a variety of hostas. Just minutes from two public boat access points for Pokegama Lake, a golf course, hospital, an elementary school and shopping! Enjoy the miles of paved walking paths. Come and check it out!
Zillow last checked: 8 hours ago
Listing updated: June 10, 2024 at 07:25pm
Listed by:
Amanda Jensen 218-910-5670,
MOVE IT REAL ESTATE GROUP/LAKEHOMES.COM
Bought with:
JORDAN STEJSKAL
COLDWELL BANKER NORTHWOODS
Source: NorthstarMLS as distributed by MLS GRID,MLS#: 6353035
Facts & features
Interior
Bedrooms & bathrooms
- Bedrooms: 4
- Bathrooms: 2
- Full bathrooms: 1
- 3/4 bathrooms: 1
Bedroom 1
- Level: Main
- Area: 104.64 Square Feet
- Dimensions: 10.9x9.6
Bedroom 2
- Level: Main
- Area: 125.76 Square Feet
- Dimensions: 13.10x9.6
Bedroom 3
- Level: Main
- Area: 164.7 Square Feet
- Dimensions: 13.6x12.11
Bedroom 4
- Level: Basement
- Area: 153 Square Feet
- Dimensions: 17x9
Dining room
- Level: Main
- Area: 146.65 Square Feet
- Dimensions: 12.11x12.11
Foyer
- Level: Main
- Area: 77.5 Square Feet
- Dimensions: 12.11x6.4
Kitchen
- Level: Main
- Area: 157.43 Square Feet
- Dimensions: 13x12.11
Laundry
- Level: Main
- Area: 77.5 Square Feet
- Dimensions: 12.11x6.4
Mud room
- Level: Main
- Area: 77.5 Square Feet
- Dimensions: 12.11x6.4
Heating
- Forced Air, Fireplace(s)
Cooling
- Central Air
Appliances
- Included: Cooktop, Dishwasher, Dryer, Electric Water Heater, Microwave, Range, Refrigerator, Washer, Water Softener Rented
Features
- Has basement: No
- Number of fireplaces: 1
- Fireplace features: Gas
Interior area
- Total structure area: 1,721
- Total interior livable area: 1,721 sqft
- Finished area above ground: 1,568
- Finished area below ground: 153
Property
Parking
- Total spaces: 2
- Parking features: Detached, Gravel, Electric
- Garage spaces: 2
Accessibility
- Accessibility features: None
Features
- Levels: Two
- Stories: 2
- Patio & porch: Deck
- Pool features: None
- Fencing: None
Lot
- Size: 0.99 Acres
- Dimensions: 130 x 330 x 130 x 330
- Features: Corner Lot
Details
- Foundation area: 1568
- Parcel number: 910303406
- Zoning description: Residential-Single Family
Construction
Type & style
- Home type: SingleFamily
- Property subtype: Single Family Residence
Materials
- Engineered Wood, Frame, Insulating Concrete Forms
- Roof: Age 8 Years or Less
Condition
- Age of Property: 21
- New construction: No
- Year built: 2003
Utilities & green energy
- Electric: 200+ Amp Service
- Gas: Natural Gas
- Sewer: Private Sewer, Tank with Drainage Field
- Water: Drilled, Private, Well
Community & neighborhood
Location
- Region: Grand Rapids
HOA & financial
HOA
- Has HOA: No
Other
Other facts
- Road surface type: Paved
Price history
| Date | Event | Price |
|---|---|---|
| 6/9/2023 | Sold | $285,000+1.8%$166/sqft |
Source: | ||
| 5/8/2023 | Pending sale | $280,000$163/sqft |
Source: | ||
| 5/7/2023 | Listing removed | -- |
Source: | ||
| 5/5/2023 | Listed for sale | $280,000+13900%$163/sqft |
Source: | ||
| 9/1/2004 | Sold | $2,000$1/sqft |
Source: Agent Provided Report a problem | ||
Public tax history
Tax history is unavailable.
Find assessor info on the county website
Neighborhood: 55744
Nearby schools
GreatSchools rating
- 7/10West Rapids ElementaryGrades: K-5Distance: 0.7 mi
- 5/10Robert J. Elkington Middle SchoolGrades: 6-8Distance: 3.3 mi
- 7/10Grand Rapids Senior High SchoolGrades: 9-12Distance: 2.7 mi

Get pre-qualified for a loan
At Zillow Home Loans, we can pre-qualify you in as little as 5 minutes with no impact to your credit score.An equal housing lender. NMLS #10287.
