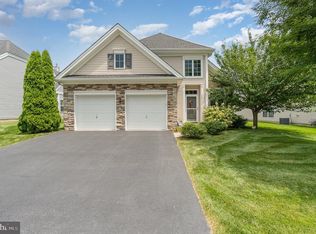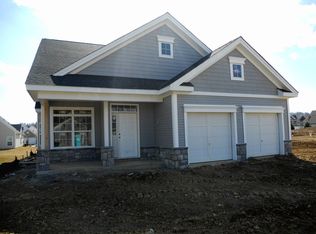Sold for $425,000 on 06/21/24
$425,000
1516 Hudson Rd, Lancaster, PA 17601
2beds
1,982sqft
Single Family Residence
Built in 2011
6,534 Square Feet Lot
$463,200 Zestimate®
$214/sqft
$2,403 Estimated rent
Home value
$463,200
$431,000 - $496,000
$2,403/mo
Zestimate® history
Loading...
Owner options
Explore your selling options
What's special
Welcome to low-maintenance living in this stunning Deerfield Model ranch in the heart of sought-after Village Grande! This home offers the perfect blend of comfort and convenience, ideally situated near highways, shopping, restaurants, healthcare, and everything you need for a vibrant lifestyle. Step inside and be greeted by the warmth of gleaming hardwood floors and soaring 9-foot ceilings. The spacious layout boasts two inviting bedrooms, including a luxurious primary suite featuring a vaulted ceiling and a private bathroom for ultimate relaxation. An additional office space provides a perfect work-from-home haven. Showcasing ample granite counter space, a breakfast area perfect for casual mornings, and an open design that flows seamlessly into the cozy family room, the kitchen and main living area is perfect for entertaining guests or enjoying on your own. Unwind on the oversized stamped concrete patio, with direct gas grill supply, and soak in the breathtaking views of the community meadow and open space. This quiet location is a dream come true, with the neighborhood walking path conveniently located right outside your front door. Embrace an active lifestyle and enjoy all the fantastic amenities Village Grande has to offer, including a sparkling community pool, tennis courts, meeting rooms, and a clubhouse perfect for socializing with friends and neighbors.
Zillow last checked: 9 hours ago
Listing updated: June 21, 2024 at 06:34am
Listed by:
Craig Hartranft 717-560-5051,
Berkshire Hathaway HomeServices Homesale Realty,
Listing Team: The Craig Hartranft Team, Co-Listing Team: The Craig Hartranft Team,Co-Listing Agent: James Hogan 717-940-3737,
Berkshire Hathaway HomeServices Homesale Realty
Bought with:
Lisa Naples, RS272748
Berkshire Hathaway HomeServices Homesale Realty
Source: Bright MLS,MLS#: PALA2049434
Facts & features
Interior
Bedrooms & bathrooms
- Bedrooms: 2
- Bathrooms: 2
- Full bathrooms: 2
- Main level bathrooms: 2
- Main level bedrooms: 2
Basement
- Area: 0
Heating
- Forced Air, Natural Gas
Cooling
- Central Air, Electric
Appliances
- Included: Dishwasher, Disposal, Dryer, Microwave, Oven/Range - Gas, Refrigerator, Washer, Gas Water Heater
- Laundry: Main Level, Laundry Room
Features
- Breakfast Area, Combination Dining/Living, Crown Molding, Dining Area, Entry Level Bedroom, Family Room Off Kitchen, Open Floorplan, Eat-in Kitchen, Kitchen Island, Kitchen - Table Space, Primary Bath(s), Recessed Lighting, Store/Office, Upgraded Countertops, Dry Wall, High Ceilings, 9'+ Ceilings, Vaulted Ceiling(s)
- Flooring: Carpet, Ceramic Tile, Hardwood, Laminate, Vinyl, Wood
- Doors: Insulated, Six Panel, Storm Door(s)
- Windows: Double Pane Windows, Insulated Windows
- Has basement: No
- Has fireplace: No
Interior area
- Total structure area: 1,982
- Total interior livable area: 1,982 sqft
- Finished area above ground: 1,982
- Finished area below ground: 0
Property
Parking
- Total spaces: 2
- Parking features: Garage Faces Front, Garage Door Opener, Inside Entrance, Asphalt, Paved, Driveway, Attached, Off Street
- Attached garage spaces: 2
- Has uncovered spaces: Yes
Accessibility
- Accessibility features: None
Features
- Levels: One
- Stories: 1
- Patio & porch: Patio
- Exterior features: Lighting, Sidewalks, Street Lights
- Pool features: Community
- Has view: Yes
- View description: Garden
Lot
- Size: 6,534 sqft
- Features: Front Yard, Landscaped, Private, PUD, Rear Yard, SideYard(s), Suburban
Details
- Additional structures: Above Grade, Below Grade
- Parcel number: 2903189900000
- Zoning: RESIDENTIAL
- Special conditions: Standard
Construction
Type & style
- Home type: SingleFamily
- Architectural style: Ranch/Rambler,Traditional
- Property subtype: Single Family Residence
Materials
- Vinyl Siding
- Foundation: Slab
- Roof: Composition,Shingle
Condition
- Excellent
- New construction: No
- Year built: 2011
Utilities & green energy
- Electric: 200+ Amp Service, Circuit Breakers
- Sewer: Public Sewer
- Water: Public
Community & neighborhood
Security
- Security features: Smoke Detector(s)
Senior living
- Senior community: Yes
Location
- Region: Lancaster
- Subdivision: Village Grande
- Municipality: EAST HEMPFIELD TWP
HOA & financial
HOA
- Has HOA: Yes
- HOA fee: $223 monthly
- Amenities included: Meeting Room, Party Room, Pool, Clubhouse, Tennis Court(s), Common Grounds
- Services included: Maintenance Grounds, Snow Removal
- Association name: VILLAGE GRANDE
Other
Other facts
- Listing agreement: Exclusive Right To Sell
- Listing terms: Cash,Conventional,FHA,VA Loan
- Ownership: Fee Simple
Price history
| Date | Event | Price |
|---|---|---|
| 6/21/2024 | Sold | $425,000-3.4%$214/sqft |
Source: | ||
| 5/6/2024 | Pending sale | $440,000$222/sqft |
Source: | ||
| 4/18/2024 | Listed for sale | $440,000+66%$222/sqft |
Source: | ||
| 9/21/2011 | Sold | $265,107$134/sqft |
Source: Public Record Report a problem | ||
Public tax history
| Year | Property taxes | Tax assessment |
|---|---|---|
| 2025 | $5,820 +2.9% | $261,800 |
| 2024 | $5,658 +2% | $261,800 |
| 2023 | $5,545 +2.8% | $261,800 |
Find assessor info on the county website
Neighborhood: 17601
Nearby schools
GreatSchools rating
- 7/10Centerville El SchoolGrades: K-6Distance: 1.6 mi
- 7/10Centerville Middle SchoolGrades: 7-8Distance: 1.7 mi
- 9/10Hempfield Senior High SchoolGrades: 9-12Distance: 3 mi
Schools provided by the listing agent
- District: Hempfield
Source: Bright MLS. This data may not be complete. We recommend contacting the local school district to confirm school assignments for this home.

Get pre-qualified for a loan
At Zillow Home Loans, we can pre-qualify you in as little as 5 minutes with no impact to your credit score.An equal housing lender. NMLS #10287.
Sell for more on Zillow
Get a free Zillow Showcase℠ listing and you could sell for .
$463,200
2% more+ $9,264
With Zillow Showcase(estimated)
$472,464
