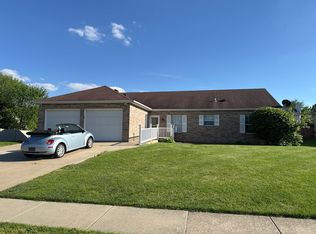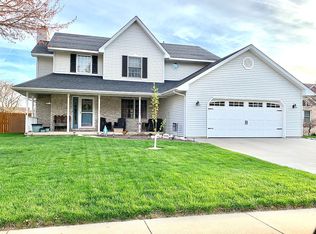Sold for $299,900
$299,900
1516 Hosta St, Springfield, IL 62712
3beds
1,830sqft
Single Family Residence, Residential
Built in 2006
9,590.4 Square Feet Lot
$309,000 Zestimate®
$164/sqft
$2,072 Estimated rent
Home value
$309,000
Estimated sales range
Not available
$2,072/mo
Zestimate® history
Loading...
Owner options
Explore your selling options
What's special
Immaculate and beautifully maintained ranch in the desirable Lake Pointe subdivision—Springfield address with sought-after Chatham schools! This move-in ready home features 3 bedrooms, 2 baths, and a split-bedroom layout for added privacy. The open-concept living and dining areas shine with hardwood flooring, and the kitchen is equipped with stainless steel appliances. The primary suite includes a walk-in closet, and the attached 2-car garage is wired for EV charging and includes a full garage screen for comfort and versatility. Enjoy peaceful evenings under the backyard pergola in the fenced yard—perfect for relaxing or entertaining. Additional highlights include a brand new roof (2024) and average utilities of approx. $300 (CWLP) and $100 (Ameren), assoc. Fees $150 annually. This one has it all—don’t miss your chance! Hot tub does not stay.
Zillow last checked: 8 hours ago
Listing updated: June 03, 2025 at 01:20pm
Listed by:
Jim Fulgenzi Mobl:217-341-5393,
RE/MAX Professionals
Bought with:
Angela Miller, 475132275
The Real Estate Group, Inc.
Source: RMLS Alliance,MLS#: CA1035768 Originating MLS: Capital Area Association of Realtors
Originating MLS: Capital Area Association of Realtors

Facts & features
Interior
Bedrooms & bathrooms
- Bedrooms: 3
- Bathrooms: 2
- Full bathrooms: 2
Bedroom 1
- Level: Main
- Dimensions: 14ft 9in x 18ft 1in
Bedroom 2
- Level: Main
- Dimensions: 13ft 3in x 11ft 2in
Bedroom 3
- Level: Main
- Dimensions: 13ft 3in x 11ft 5in
Other
- Level: Main
- Dimensions: 11ft 4in x 9ft 1in
Kitchen
- Level: Main
- Dimensions: 10ft 11in x 21ft 1in
Laundry
- Level: Main
Living room
- Level: Main
- Dimensions: 17ft 0in x 16ft 7in
Main level
- Area: 1830
Heating
- Has Heating (Unspecified Type)
Cooling
- Central Air
Features
- Ceiling Fan(s)
- Basement: Crawl Space,None
- Number of fireplaces: 1
- Fireplace features: Gas Log, Living Room
Interior area
- Total structure area: 1,830
- Total interior livable area: 1,830 sqft
Property
Parking
- Total spaces: 2
- Parking features: Attached
- Attached garage spaces: 2
Features
- Patio & porch: Patio
Lot
- Size: 9,590 sqft
- Dimensions: 80 x 119.88
- Features: Other
Details
- Parcel number: 22340478030
Construction
Type & style
- Home type: SingleFamily
- Architectural style: Ranch
- Property subtype: Single Family Residence, Residential
Materials
- Brick, Vinyl Siding
- Foundation: Block
- Roof: Shingle
Condition
- New construction: No
- Year built: 2006
Utilities & green energy
- Sewer: Public Sewer
- Water: Public
Community & neighborhood
Location
- Region: Springfield
- Subdivision: Lake Pointe
Price history
| Date | Event | Price |
|---|---|---|
| 6/2/2025 | Sold | $299,900$164/sqft |
Source: | ||
| 4/22/2025 | Pending sale | $299,900$164/sqft |
Source: | ||
| 4/16/2025 | Listed for sale | $299,900+58.3%$164/sqft |
Source: | ||
| 10/1/2015 | Sold | $189,400-0.3%$103/sqft |
Source: | ||
| 7/17/2015 | Listed for sale | $189,900+11.7%$104/sqft |
Source: CAPITAL AREA MIS #154688 Report a problem | ||
Public tax history
| Year | Property taxes | Tax assessment |
|---|---|---|
| 2024 | $5,559 +5.9% | $81,404 +9.5% |
| 2023 | $5,249 +4.7% | $74,355 +6.1% |
| 2022 | $5,011 +3.3% | $70,109 +3.9% |
Find assessor info on the county website
Neighborhood: 62712
Nearby schools
GreatSchools rating
- 6/10Glenwood Intermediate SchoolGrades: 5-6Distance: 2.2 mi
- 7/10Glenwood Middle SchoolGrades: 7-8Distance: 2.4 mi
- 7/10Glenwood High SchoolGrades: 9-12Distance: 3.2 mi
Get pre-qualified for a loan
At Zillow Home Loans, we can pre-qualify you in as little as 5 minutes with no impact to your credit score.An equal housing lender. NMLS #10287.

