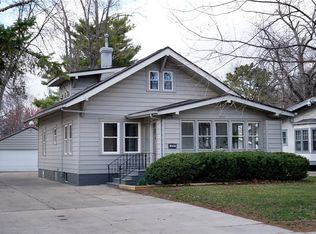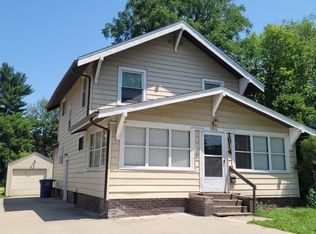Sold for $206,400 on 05/02/24
$206,400
1516 Guthrie Ave, Des Moines, IA 50316
3beds
1,066sqft
Single Family Residence
Built in 1918
0.33 Acres Lot
$207,700 Zestimate®
$194/sqft
$1,327 Estimated rent
Home value
$207,700
$195,000 - $222,000
$1,327/mo
Zestimate® history
Loading...
Owner options
Explore your selling options
What's special
REMODELED RANCH IN CONVENIENT LOCATION! Tucked back in mature trees, this remodeled 3-bed, 1-bath ranch home is ready for your personal touch! Enter the spacious tiled mudroom- an ideal space for maintaining home organization. The family rm boasts NEW carpet, fresh paint, updated fixtures, refinished hardwood flr, and tons of natural light- creating a relaxing ambiance. Fully remodeled kitchen feat. BRAND-NEW cabinets, SS appliances, countertops, tile flr & fixtures– elevating the meal prep experience. Updated bathrm feat. new fixtures. Need more space? Downstairs you’ll find a LARGE 3rd bedrm w/ NEW carpet & fixtures. NEW water heater (2024). Updated electrical panel. The exterior appearance has been refreshed by a new coat of paint. The DEEP 1-car garage will protect your vehicle from the elements and offer extra storage space. An EXPANSIVE backyard offers a serene setting- perfect for creating your own outdoor retreat & entertaining guests. Located minutes from downtown, shopping, dining and quick access to I-235 for easy commutes. Schedule a showing today!
Zillow last checked: 8 hours ago
Listing updated: May 02, 2024 at 08:32am
Listed by:
Bryan York (515)318-1869,
RE/MAX Concepts
Bought with:
Nancy Wilson
Platinum Realty LLC
Source: DMMLS,MLS#: 692211 Originating MLS: Des Moines Area Association of REALTORS
Originating MLS: Des Moines Area Association of REALTORS
Facts & features
Interior
Bedrooms & bathrooms
- Bedrooms: 3
- Bathrooms: 1
- Full bathrooms: 1
- Main level bedrooms: 2
Heating
- Forced Air, Gas, Natural Gas
Cooling
- Central Air
Appliances
- Included: Dishwasher, Microwave, Refrigerator, Stove
Features
- Dining Area
- Flooring: Carpet, Hardwood, Tile
- Basement: Egress Windows,Partially Finished
Interior area
- Total structure area: 1,066
- Total interior livable area: 1,066 sqft
- Finished area below ground: 400
Property
Parking
- Total spaces: 1
- Parking features: Detached, Garage, One Car Garage
- Garage spaces: 1
Features
- Exterior features: Fence
- Fencing: Chain Link,Partial
Lot
- Size: 0.33 Acres
- Dimensions: 50 x 285
- Features: Rectangular Lot
Details
- Parcel number: 11004755000000
- Zoning: N5
Construction
Type & style
- Home type: SingleFamily
- Architectural style: Ranch
- Property subtype: Single Family Residence
Materials
- Wood Siding
- Foundation: Brick/Mortar
- Roof: Asphalt,Shingle
Condition
- Year built: 1918
Utilities & green energy
- Sewer: Public Sewer
- Water: Public
Community & neighborhood
Location
- Region: Des Moines
Other
Other facts
- Listing terms: Cash,Conventional,FHA,VA Loan
- Road surface type: Concrete
Price history
| Date | Event | Price |
|---|---|---|
| 5/2/2024 | Sold | $206,400+3.3%$194/sqft |
Source: | ||
| 4/1/2024 | Pending sale | $199,900$188/sqft |
Source: | ||
| 3/29/2024 | Listed for sale | $199,900+108.2%$188/sqft |
Source: | ||
| 10/20/2023 | Sold | $96,002-2.7%$90/sqft |
Source: Public Record | ||
| 7/14/2023 | Sold | $98,700+5%$93/sqft |
Source: Public Record | ||
Public tax history
| Year | Property taxes | Tax assessment |
|---|---|---|
| 2024 | $2,648 -37.7% | $134,600 |
| 2023 | $4,249 +0.4% | $134,600 +25.6% |
| 2022 | $4,231 +20.7% | $107,200 |
Find assessor info on the county website
Neighborhood: Union Park
Nearby schools
GreatSchools rating
- 6/10Cattell Elementary SchoolGrades: K-5Distance: 0.7 mi
- 2/10Goodrell Middle SchoolGrades: 6-8Distance: 1.9 mi
- 2/10North High SchoolGrades: 9-12Distance: 1.3 mi
Schools provided by the listing agent
- District: Des Moines Independent
Source: DMMLS. This data may not be complete. We recommend contacting the local school district to confirm school assignments for this home.

Get pre-qualified for a loan
At Zillow Home Loans, we can pre-qualify you in as little as 5 minutes with no impact to your credit score.An equal housing lender. NMLS #10287.

