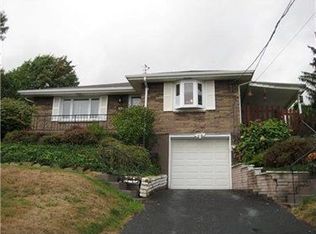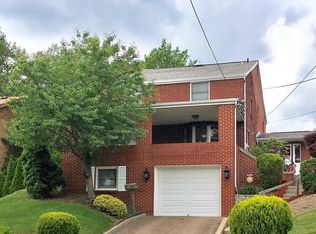Sold for $198,000 on 10/18/23
$198,000
1516 Griffin Rd, Monroeville, PA 15146
3beds
1,015sqft
Single Family Residence
Built in 1953
7,958.41 Square Feet Lot
$210,200 Zestimate®
$195/sqft
$1,764 Estimated rent
Home value
$210,200
$200,000 - $221,000
$1,764/mo
Zestimate® history
Loading...
Owner options
Explore your selling options
What's special
Welcome to this charming house offering a fantastic opportunity for home buyers seeking a comfortable and inviting home. Situated adjacent to a park, this house boasts a prime location that allows you to enjoy the tranquility of nature right at your doorstep, while still being close to all major amenities. Imagine starting your day with a refreshing walk in the park or simply unwinding amidst the greenery after a long day! Inside, you'll find a spacious and well-maintained interior that features a finished basement with ample space for a variety of uses to suit your needs. Enjoy basking in the natural light of the sunroom or relaxing in front of the cozy fireplace. The large covered deck provides an excellent space for outdoor gatherings or grilling, and the nicely sized, open concept living room, dining room, and kitchen are perfect for entertaining inside! The comfort and convenience of this property makes it the perfect place to call home! NEW WINDOWS 2023, HVAC 2020, Water Tank2021
Zillow last checked: 8 hours ago
Listing updated: October 18, 2023 at 12:59pm
Listed by:
Christy Kotwica 724-327-0123,
COLDWELL BANKER REALTY
Bought with:
Jennifer Sowers
REDFIN CORPORATION
Source: WPMLS,MLS#: 1623104 Originating MLS: West Penn Multi-List
Originating MLS: West Penn Multi-List
Facts & features
Interior
Bedrooms & bathrooms
- Bedrooms: 3
- Bathrooms: 2
- Full bathrooms: 1
- 1/2 bathrooms: 1
Primary bedroom
- Level: Main
- Dimensions: 12x13
Bedroom 2
- Level: Main
- Dimensions: 11x11
Bedroom 3
- Level: Main
- Dimensions: 10x10
Bonus room
- Level: Main
- Dimensions: 8x12
Dining room
- Level: Main
- Dimensions: 10x13
Family room
- Level: Basement
- Dimensions: 13x22
Game room
- Level: Basement
- Dimensions: 10x20
Kitchen
- Level: Main
- Dimensions: 13x10
Living room
- Level: Main
- Dimensions: 12x13
Heating
- Forced Air, Gas
Cooling
- Central Air
Appliances
- Included: Some Gas Appliances, Dryer, Dishwasher, Microwave, Refrigerator, Stove, Washer
Features
- Pantry
- Flooring: Hardwood, Tile, Carpet
- Windows: Multi Pane
- Basement: Finished,Interior Entry
- Number of fireplaces: 2
- Fireplace features: Gas
Interior area
- Total structure area: 1,015
- Total interior livable area: 1,015 sqft
Property
Parking
- Total spaces: 1
- Parking features: Built In
- Has attached garage: Yes
Features
- Levels: One
- Stories: 1
- Pool features: Pool
Lot
- Size: 7,958 sqft
- Dimensions: 0.1827
Details
- Parcel number: 0543H00149000000
Construction
Type & style
- Home type: SingleFamily
- Architectural style: Ranch
- Property subtype: Single Family Residence
Materials
- Brick
- Roof: Asphalt
Condition
- Resale
- Year built: 1953
Utilities & green energy
- Sewer: Public Sewer
- Water: Public
Community & neighborhood
Community
- Community features: Public Transportation
Location
- Region: Monroeville
Price history
| Date | Event | Price |
|---|---|---|
| 10/18/2023 | Sold | $198,000-7.9%$195/sqft |
Source: | ||
| 9/25/2023 | Contingent | $215,000$212/sqft |
Source: | ||
| 9/14/2023 | Listed for sale | $215,000+79.2%$212/sqft |
Source: | ||
| 4/8/2016 | Sold | $120,000$118/sqft |
Source: | ||
| 2/2/2016 | Pending sale | $120,000$118/sqft |
Source: Berkshire Hathaway HomeServices The Preferred Realty #1086084 Report a problem | ||
Public tax history
| Year | Property taxes | Tax assessment |
|---|---|---|
| 2025 | $2,532 -6.7% | $70,600 -20.3% |
| 2024 | $2,713 +547.5% | $88,600 |
| 2023 | $419 | $88,600 |
Find assessor info on the county website
Neighborhood: 15146
Nearby schools
GreatSchools rating
- NAMoss Side Middle SchoolGrades: 5-6Distance: 2.4 mi
- NAMOSS SIDE MSGrades: 5-8Distance: 2.4 mi
- 7/10Gateway Senior High SchoolGrades: 9-12Distance: 2.6 mi
Schools provided by the listing agent
- District: Gateway
Source: WPMLS. This data may not be complete. We recommend contacting the local school district to confirm school assignments for this home.

Get pre-qualified for a loan
At Zillow Home Loans, we can pre-qualify you in as little as 5 minutes with no impact to your credit score.An equal housing lender. NMLS #10287.
Sell for more on Zillow
Get a free Zillow Showcase℠ listing and you could sell for .
$210,200
2% more+ $4,204
With Zillow Showcase(estimated)
$214,404
