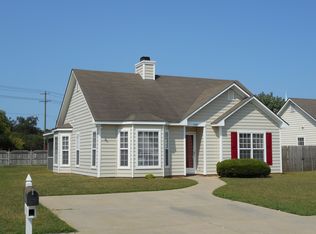Sold for $235,000
$235,000
1516 Greys Mill Road, Rocky Mount, NC 27804
3beds
1,413sqft
Single Family Residence
Built in 1999
7,840.8 Square Feet Lot
$234,700 Zestimate®
$166/sqft
$1,566 Estimated rent
Home value
$234,700
$174,000 - $319,000
$1,566/mo
Zestimate® history
Loading...
Owner options
Explore your selling options
What's special
Welcome to 1516 Greys Mill Rd in Rocky Mount! Nestled in a well-established neighborhood with easy access to Rocky Mount, Raleigh, and Wilson, this charming 3-bedroom, 2-bath home is move-in ready. Step inside to luxury vinyl plank flooring and a bright kitchen featuring granite countertops, stainless steel appliances, and a sunny eat-in area with a beautiful bay window. The spacious living room offers high ceilings, a cozy fireplace, and another large bay window with a lovely view. The primary suite is a relaxing retreat with a double vanity, soaking tub, and walk-in shower. Outdoor living is a delight with an enclosed patio, partially fenced backyard, and a brand-new storage shed. Don't miss this inviting home in a convenient location—schedule your tour today!
Zillow last checked: 8 hours ago
Listing updated: August 28, 2025 at 01:59pm
Listed by:
Jason Walters Real Estate Team 252-360-1130,
EXP Realty LLC - C,
Sydney Finn 252-908-3204,
EXP Realty LLC - C
Bought with:
A Non Member
A Non Member
Source: Hive MLS,MLS#: 100513211 Originating MLS: Rocky Mount Area Association of Realtors
Originating MLS: Rocky Mount Area Association of Realtors
Facts & features
Interior
Bedrooms & bathrooms
- Bedrooms: 3
- Bathrooms: 2
- Full bathrooms: 2
Primary bedroom
- Level: Primary Living Area
Dining room
- Features: Combination
Heating
- Gas Pack
Cooling
- Central Air
Appliances
- Included: Range, Dishwasher
- Laundry: Dryer Hookup, Washer Hookup
Features
- Master Downstairs, High Ceilings, Ceiling Fan(s), Walk-in Shower, Gas Log
- Flooring: Carpet, LVT/LVP
- Has fireplace: Yes
- Fireplace features: Gas Log
Interior area
- Total structure area: 1,413
- Total interior livable area: 1,413 sqft
Property
Parking
- Parking features: Concrete, On Site
Features
- Levels: One
- Stories: 1
- Patio & porch: Enclosed
- Pool features: None
- Fencing: Back Yard,Partial,Wood
Lot
- Size: 7,840 sqft
- Dimensions: 65 x 120
Details
- Additional structures: Shed(s)
- Parcel number: 008559
- Zoning: -
- Special conditions: Standard
Construction
Type & style
- Home type: SingleFamily
- Property subtype: Single Family Residence
Materials
- Vinyl Siding
- Foundation: Slab
- Roof: Shingle
Condition
- New construction: No
- Year built: 1999
Utilities & green energy
- Sewer: Public Sewer
- Water: Public
- Utilities for property: Sewer Connected, Water Connected
Community & neighborhood
Location
- Region: Rocky Mount
- Subdivision: Carriage Run
HOA & financial
HOA
- Has HOA: Yes
- HOA fee: $90 monthly
- Amenities included: Maintenance Common Areas
- Association name: Carriage Run
- Association phone: 252-972-2244
Other
Other facts
- Listing agreement: Exclusive Right To Sell
- Listing terms: Cash,Conventional,FHA,VA Loan
- Road surface type: Paved
Price history
| Date | Event | Price |
|---|---|---|
| 8/28/2025 | Sold | $235,000+0%$166/sqft |
Source: | ||
| 7/21/2025 | Pending sale | $234,900$166/sqft |
Source: | ||
| 6/12/2025 | Listed for sale | $234,900+59.8%$166/sqft |
Source: | ||
| 2/23/2021 | Sold | $147,000+2.9%$104/sqft |
Source: Public Record Report a problem | ||
| 12/24/2020 | Pending sale | $142,900$101/sqft |
Source: | ||
Public tax history
| Year | Property taxes | Tax assessment |
|---|---|---|
| 2024 | $967 +41.2% | $153,560 +50.2% |
| 2023 | $685 | $102,240 |
| 2022 | $685 | $102,240 |
Find assessor info on the county website
Neighborhood: 27804
Nearby schools
GreatSchools rating
- 7/10Benvenue ElementaryGrades: K-5Distance: 1.4 mi
- 3/10Rocky Mount Middle SchoolGrades: 6-8Distance: 3.5 mi
- 3/10Rocky Mount HighGrades: 9-12Distance: 3.7 mi
Schools provided by the listing agent
- Elementary: Benvenue
- Middle: Rocky Mount Middle
- High: Rocky Mount Senior High
Source: Hive MLS. This data may not be complete. We recommend contacting the local school district to confirm school assignments for this home.
Get pre-qualified for a loan
At Zillow Home Loans, we can pre-qualify you in as little as 5 minutes with no impact to your credit score.An equal housing lender. NMLS #10287.
