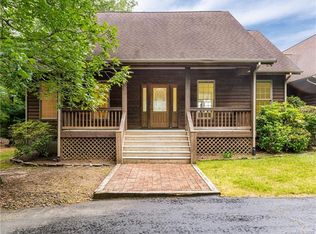PRICED BELOW APPRAISAL. SEPARATE BUILDING@ 24X36 - INCLUDES LARGE WORKSHOP PLUS SPACE FOR ONE CAR. IN SAME BUILDING YOU HAVE THE ABILITY TO HAVE POSSIBLE RENTER IN UPSTAIRS LEVEL 12X32, MAN CAVE OR OFFICE SPACE if space finished. POSSIBLE INCOME PRODUCING PROPERTY. This amazing split floor plan home has privacy yet close to downtown Landrum. TJl floor system in main house for strength eliminating deflection. Dual fuel heat and air. Trex decking with 50 year warranty. Peach tree windows and doors. Open floor plan with vaulted ceilings in living space and master bedroom. Propane fireplace in living room, eat in kitchen with formal dining room that easily fits large dining table. Windows provide a very open & airy feeling providing lots of light leading to either covered front porch or back partially covered back porch. Master bathroom has level walk in shower and large enough to accommodate wheel chair plus walk-in closet. Two car attached garage + bonus room. Dual zone heat.
This property is off market, which means it's not currently listed for sale or rent on Zillow. This may be different from what's available on other websites or public sources.
