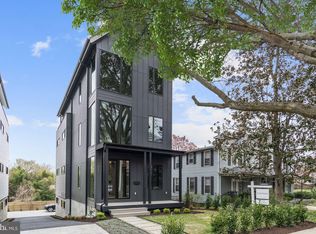Welcome to the stunning 1516 Foxhall Road NW. Built using sophisticated aerospace robotics, this innovative prefabricated home delivers unrivaled quality and cutting-edge technology. This extraordinary contemporary home features five bedrooms, four and a half baths, and spacious sun-drenched common areas. Enter the home from an inviting front porch which opens to a grand foyer and private office. Beyond is a sleek chef's kitchen that flows into a bright great room with dedicated flexible living and dining areas. A rear glass wall frames the western sky with deep views of Hardy Park. The second level is composed of three generous bedrooms, one with an en suite bathroom. The third level is devoted entirely to a luxurious owners' suite, featuring an elegant bathroom, oversized walk-in closet, and exercise studio or additional bedroom. A private roof deck offers expansive views of the Foxhall neighborhood and adjacent Hardy Park. The home's lower level is comprised of an additional bedroom with full bath, a modern laundry room/mudroom suite, with utility/dog-washing station, and an airy media/family room. The interior seamlessly transitions into a gracious patio with space for dining al fresco or an off-street parking area. 4320 Sq Ft.
This property is off market, which means it's not currently listed for sale or rent on Zillow. This may be different from what's available on other websites or public sources.
