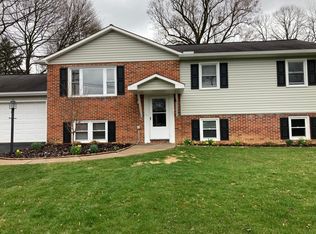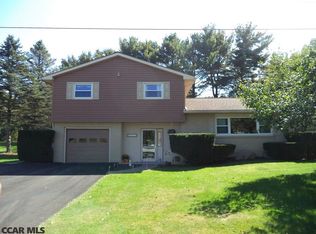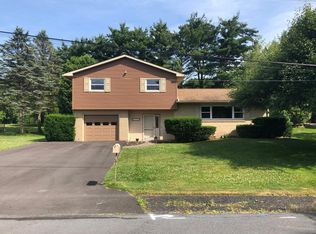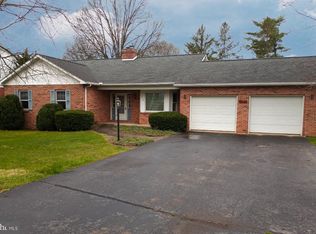Sold for $360,000 on 12/19/25
Zestimate®
$360,000
1516 Elizabeth Rd, State College, PA 16801
4beds
2,128sqft
Single Family Residence
Built in 1967
0.33 Acres Lot
$360,000 Zestimate®
$169/sqft
$2,621 Estimated rent
Home value
$360,000
$342,000 - $378,000
$2,621/mo
Zestimate® history
Loading...
Owner options
Explore your selling options
What's special
Upon entering this spacious home, you're welcomed by an open great room featuring gleaming hardwood floors and a stunning kitchen by Pure Dimensions and CSI, complete with Quartz counters, stainless steel appliances, and elegant black walnut cabinetry. The oak floors extend through three bedrooms, with a large bathroom completing the upper floor. The naturally lit lower level boasts a spacious family room with a wood-burning fireplace, a fourth bedroom, an office, and another bathroom. Two mini-split units provide heating and air conditioning. Additional highlights include a large utility room, an oversized two-car garage, a new roof, fresh paint, and new carpeting. The 18x14' deck overlooks a fantastic yard with a big patio, a 10x14' shed, and a playset.
Zillow last checked: 8 hours ago
Listing updated: December 19, 2025 at 12:09pm
Listed by:
Doug Brown 814-571-2517,
Kissinger, Bigatel & Brower,
Listing Team: Doug Brown
Bought with:
Peter Chiarkas, AB067116
Kissinger, Bigatel & Brower
Source: Bright MLS,MLS#: PACE2516286
Facts & features
Interior
Bedrooms & bathrooms
- Bedrooms: 4
- Bathrooms: 2
- Full bathrooms: 2
Bedroom 1
- Level: Upper
- Area: 150 Square Feet
- Dimensions: 10 x 15
Bedroom 2
- Level: Upper
- Area: 150 Square Feet
- Dimensions: 10 x 15
Bedroom 3
- Level: Upper
- Area: 130 Square Feet
- Dimensions: 13 x 10
Bedroom 4
- Level: Lower
- Area: 182 Square Feet
- Dimensions: 13 x 14
Family room
- Level: Lower
- Area: 299 Square Feet
- Dimensions: 13 x 23
Other
- Level: Upper
Other
- Level: Lower
Kitchen
- Level: Main
- Area: 361 Square Feet
- Dimensions: 19 x 19
Laundry
- Level: Lower
Living room
- Level: Main
- Area: 169 Square Feet
- Dimensions: 13 x 13
Office
- Level: Lower
Heating
- Baseboard, Radiant, Electric
Cooling
- Ductless, Electric
Appliances
- Included: Water Heater, Electric Water Heater
- Laundry: Lower Level, Laundry Room
Features
- Open Floorplan, Kitchen Island
- Basement: Finished
- Number of fireplaces: 1
- Fireplace features: Brick, Wood Burning
Interior area
- Total structure area: 2,128
- Total interior livable area: 2,128 sqft
- Finished area above ground: 2,128
- Finished area below ground: 0
Property
Parking
- Total spaces: 6
- Parking features: Garage Faces Front, Garage Door Opener, Asphalt, Attached, Driveway
- Attached garage spaces: 2
- Uncovered spaces: 4
Accessibility
- Accessibility features: None
Features
- Levels: Multi/Split,Two
- Stories: 2
- Patio & porch: Deck, Patio, Porch
- Pool features: None
Lot
- Size: 0.33 Acres
Details
- Additional structures: Above Grade, Below Grade
- Parcel number: 19015,053,0000
- Zoning: R
- Special conditions: Standard
Construction
Type & style
- Home type: SingleFamily
- Property subtype: Single Family Residence
Materials
- Composition
- Foundation: Block
- Roof: Shingle
Condition
- Very Good
- New construction: No
- Year built: 1967
Utilities & green energy
- Electric: 200+ Amp Service
- Sewer: Public Sewer
- Water: Public
Community & neighborhood
Location
- Region: State College
- Subdivision: None Available
- Municipality: COLLEGE TWP
Other
Other facts
- Listing agreement: Exclusive Right To Sell
- Listing terms: Cash,Conventional,FHA,VA Loan
- Ownership: Fee Simple
- Road surface type: Paved
Price history
| Date | Event | Price |
|---|---|---|
| 12/19/2025 | Sold | $360,000-4%$169/sqft |
Source: | ||
| 11/10/2025 | Pending sale | $375,000$176/sqft |
Source: | ||
| 11/7/2025 | Price change | $375,000-2.6%$176/sqft |
Source: | ||
| 10/30/2025 | Price change | $385,000-2.5%$181/sqft |
Source: | ||
| 10/14/2025 | Listed for sale | $395,000+27.4%$186/sqft |
Source: | ||
Public tax history
| Year | Property taxes | Tax assessment |
|---|---|---|
| 2024 | $3,774 +2.1% | $58,180 |
| 2023 | $3,697 +5.9% | $58,180 |
| 2022 | $3,492 | $58,180 |
Find assessor info on the county website
Neighborhood: 16801
Nearby schools
GreatSchools rating
- 8/10Spring Creek Elementary SchoolGrades: K-5Distance: 1.6 mi
- 7/10Mount Nittany Middle SchoolGrades: 6-8Distance: 1.4 mi
- 9/10State College Area High SchoolGrades: 8-12Distance: 2.2 mi
Schools provided by the listing agent
- District: State College Area
Source: Bright MLS. This data may not be complete. We recommend contacting the local school district to confirm school assignments for this home.

Get pre-qualified for a loan
At Zillow Home Loans, we can pre-qualify you in as little as 5 minutes with no impact to your credit score.An equal housing lender. NMLS #10287.



