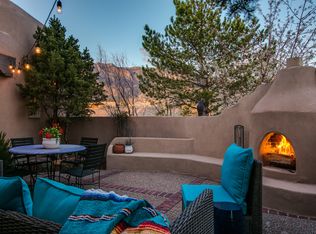When our most outstanding construction professionals, Richard Schalk, John Blueher, and Alana Markle have created a wonderful piece of art on a dramatic site, it is hard to find any competition. Featured in Su Casa, this home has now become available with well planned gardens on every side, mature landscaping and a studio/office addition which features magnificent Sandia views. Immaculate and elegant, dramatic front door and entry gates, travertine floors, gourmet kitchen and luxurious main floor master suite with marble vanities and tub. Elevator insures no steps anywhere. Views from every direction, built with uncompromised sight lines so the views parallel the occupied areas of the house. This masterpiece could not be replaced for the current price. Show to your most particular client
This property is off market, which means it's not currently listed for sale or rent on Zillow. This may be different from what's available on other websites or public sources.
