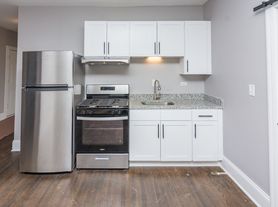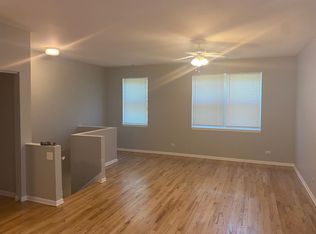Condo for rent near feature presidential library Large unit feature 3 bedroom 2 baths Livingroom, dining room and equipped kitchen For more properties like this visit Affordable Housing.
Apartment for rent
$2,300/mo
Fees may apply
1516 E Marquette Rd #2E, Chicago, IL 60637
3beds
--sqft
Price may not include required fees and charges. Learn more|
Apartment
Available now
Ceiling fan
In unit laundry
What's special
Equipped kitchenDining room
- 12 days |
- -- |
- -- |
Zillow last checked: 11 hours ago
Listing updated: February 12, 2026 at 04:01am
Travel times
Looking to buy when your lease ends?
Consider a first-time homebuyer savings account designed to grow your down payment with up to a 6% match & a competitive APY.
Facts & features
Interior
Bedrooms & bathrooms
- Bedrooms: 3
- Bathrooms: 2
- Full bathrooms: 2
Cooling
- Ceiling Fan
Appliances
- Included: Dryer, Microwave, Refrigerator, Washer
- Laundry: In Unit
Features
- Ceiling Fan(s)
Property
Parking
- Details: Contact manager
Features
- Exterior features: Lawn
Details
- Parcel number: 20232210311005
Construction
Type & style
- Home type: Apartment
- Property subtype: Apartment
Community & HOA
Location
- Region: Chicago
Financial & listing details
- Lease term: Contact For Details
Price history
| Date | Event | Price |
|---|---|---|
| 2/12/2026 | Listed for rent | $2,300+9.5% |
Source: Zillow Rentals Report a problem | ||
| 2/11/2026 | Listing removed | $2,100 |
Source: Zillow Rentals Report a problem | ||
| 1/26/2026 | Listed for rent | $2,100-12.5% |
Source: Zillow Rentals Report a problem | ||
| 1/24/2026 | Listing removed | $2,400 |
Source: Zillow Rentals Report a problem | ||
| 11/26/2025 | Listed for rent | $2,400+14.3% |
Source: Zillow Rentals Report a problem | ||
Neighborhood: Woodlawn
Nearby schools
GreatSchools rating
- 6/10Wadsworth PreK-8th STEM SchoolGrades: PK-8Distance: 0.7 mi
- 1/10Hyde Park Academy High SchoolGrades: 9-12Distance: 0.5 mi

