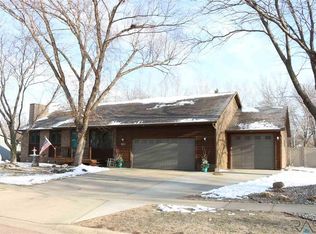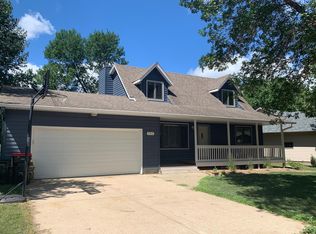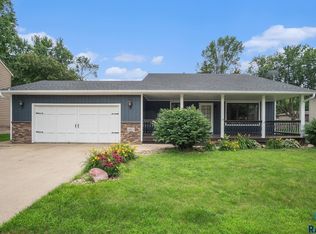Sold for $329,000 on 10/16/23
$329,000
1516 E Keystone Dr, Brandon, SD 57005
3beds
2,080sqft
Single Family Residence
Built in 1987
0.26 Acres Lot
$347,300 Zestimate®
$158/sqft
$1,925 Estimated rent
Home value
$347,300
$330,000 - $365,000
$1,925/mo
Zestimate® history
Loading...
Owner options
Explore your selling options
What's special
If wide open main living is what you are looking for, then this might be the one for you. Kitchen was redone in 2016 by Fall Construction. Quartz island, laminate counters, under mount sink, Show Place Kitchen Cabinets in White, All new lights: can and pendant. White Oak wood floors with oil finish by Dakota Floors. This space is wide open! 27.4 x 19.8 that includes kitchen, dining and living room! Full bath up was redone with ceramic tile and a full vanity. LL bath is 3/4. Kitchen appliances stay as well as the washer and dryer. Large entry foyer 10x6 with dura ceramic tile flooring and a coat closet. Access to both garage and front entry and to lower level living. All 3 bedrooms are a good size with the lower level being the largest 12.10x13 + 10x10 and dbl closet. The finished laundry/storage is a great sewing craft room. Wall mounted cabinets will stay, the loose one on the floor will go with the seller. Family room is plumbed for a future gas fireplace. 1 owner home.
Zillow last checked: 8 hours ago
Listing updated: October 16, 2023 at 02:09pm
Listed by:
Julie Johnson,
RE/MAX Professionals Inc
Bought with:
Lisa K Touney
Source: Realtor Association of the Sioux Empire,MLS#: 22304439
Facts & features
Interior
Bedrooms & bathrooms
- Bedrooms: 3
- Bathrooms: 2
- Full bathrooms: 1
- 3/4 bathrooms: 1
- Main level bedrooms: 2
Primary bedroom
- Description: Dbl closet
- Level: Main
- Area: 165
- Dimensions: 15 x 11
Bedroom 2
- Description: Dbl Closet
- Level: Main
- Area: 156
- Dimensions: 13 x 12
Bedroom 3
- Description: +10x10 Dbl Closet
- Level: Basement
- Area: 156
- Dimensions: 12 x 13
Dining room
- Description: included with Living Rm/kitchen
- Level: Main
Family room
- Description: Garden Window
- Level: Basement
- Area: 195
- Dimensions: 13 x 15
Kitchen
- Description: Quartz island, undermount sink white cab
- Level: Main
Living room
- Description: includes kitchen and dining space open
- Level: Main
- Area: 540
- Dimensions: 27 x 20
Heating
- Natural Gas
Cooling
- Central Air
Appliances
- Included: Dishwasher, Disposal, Dryer, Electric Range, Microwave, Refrigerator, Washer
Features
- Flooring: Carpet, Ceramic Tile, Wood
- Basement: Full
Interior area
- Total interior livable area: 2,080 sqft
- Finished area above ground: 1,180
- Finished area below ground: 900
Property
Parking
- Total spaces: 2
- Parking features: Concrete
- Garage spaces: 2
Features
- Patio & porch: Deck, Patio
Lot
- Size: 0.26 Acres
- Dimensions: 119x105x112x83
- Features: Corner Lot, City Lot, Garden, Irregular Lot
Details
- Parcel number: 56168
Construction
Type & style
- Home type: SingleFamily
- Architectural style: Split Foyer
- Property subtype: Single Family Residence
Materials
- Hard Board
- Foundation: Block
- Roof: Composition
Condition
- Year built: 1987
Utilities & green energy
- Sewer: Public Sewer
- Water: Public
Community & neighborhood
Location
- Region: Brandon
- Subdivision: Brandon Park Second
Other
Other facts
- Listing terms: Conventional
- Road surface type: Curb and Gutter
Price history
| Date | Event | Price |
|---|---|---|
| 10/16/2023 | Sold | $329,000$158/sqft |
Source: | ||
| 8/1/2023 | Price change | $329,000-1.5%$158/sqft |
Source: | ||
| 7/14/2023 | Listed for sale | $334,000$161/sqft |
Source: | ||
Public tax history
| Year | Property taxes | Tax assessment |
|---|---|---|
| 2024 | $3,938 +0.5% | $305,900 +13.9% |
| 2023 | $3,916 +17.4% | $268,600 +25.5% |
| 2022 | $3,336 +9.4% | $214,000 +14.1% |
Find assessor info on the county website
Neighborhood: 57005
Nearby schools
GreatSchools rating
- 10/10Brandon Elementary - 03Grades: PK-4Distance: 0.9 mi
- 9/10Brandon Valley Middle School - 02Grades: 7-8Distance: 0.7 mi
- 7/10Brandon Valley High School - 01Grades: 9-12Distance: 0.5 mi
Schools provided by the listing agent
- Elementary: Brandon ES
- Middle: Brandon Valley MS
- High: Brandon Valley HS
- District: Brandon Valley 49-2
Source: Realtor Association of the Sioux Empire. This data may not be complete. We recommend contacting the local school district to confirm school assignments for this home.

Get pre-qualified for a loan
At Zillow Home Loans, we can pre-qualify you in as little as 5 minutes with no impact to your credit score.An equal housing lender. NMLS #10287.


