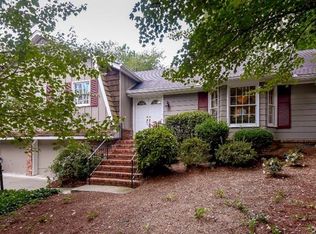Great Dunwoody brick two story with finished daylight basement. Real hardwood floors throughout both levels just refinished. Nice and bright kitchen with lots of cabinets and counter space. Corian tops. Nice breakfast area with bay window, wood floors and recessed lights. Large laundry room. Formal dining room. Large deck overlooks the private backyard. All appliances remain including refrigerator, and washer and dryer. Several swim/tennis options nearby. Top Dunwoody schools.
This property is off market, which means it's not currently listed for sale or rent on Zillow. This may be different from what's available on other websites or public sources.
