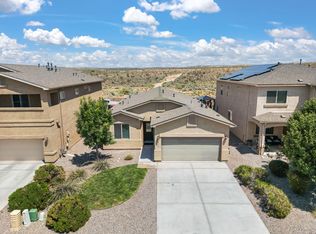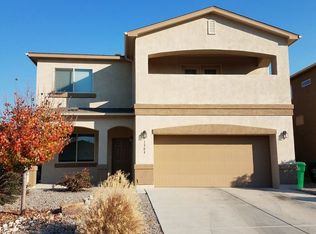Wow one of the best values in Rio Rancho $101/ft! This home is one of the newest homes in Northern Meadows, built in 2016. Yes it has refrigerated AC and an oversized garage(28 ft deep) and a garden-like backyard but did you know the home has an abundance of living space including a loft and a living room that could easily be converted into a private office for those working for home or anyone who could use the extra space. The kitchen boasts granite and stainless steel appliances and an island with room for bar stools. Call your agent now as homes in Northern Meadows are selling quick.
This property is off market, which means it's not currently listed for sale or rent on Zillow. This may be different from what's available on other websites or public sources.

