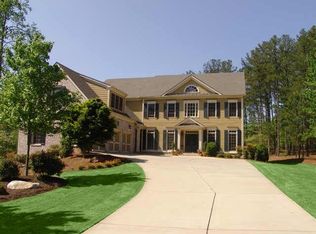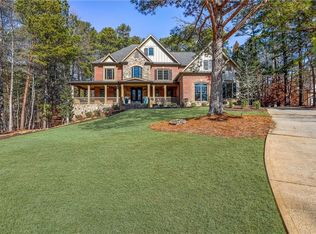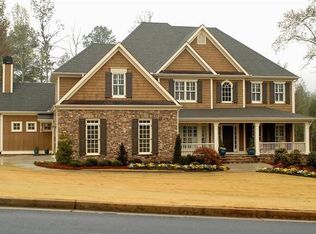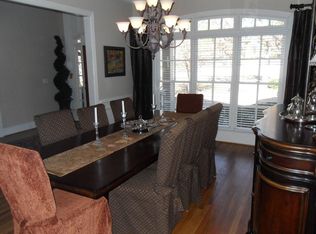Closed
$1,400,000
1516 Dartmouth Rd, Milton, GA 30004
5beds
6,686sqft
Single Family Residence
Built in 2004
1.04 Acres Lot
$1,403,100 Zestimate®
$209/sqft
$6,077 Estimated rent
Home value
$1,403,100
$1.28M - $1.53M
$6,077/mo
Zestimate® history
Loading...
Owner options
Explore your selling options
What's special
This gorgeous home on 1+ acre is nestled in the highly sought-after Highland Manor neighborhood of Milton, offering both privacy and convenience. Boasting a grand 2-story entry foyer, this residence blends traditional elegance with modern updates and stylish details. The main level features a study and a fireside family room with coffered ceilings, as well as a keeping room/breakfast room with shiplap accents. The newly renovated chef's kitchen is a showstopper, complete with an oversized center island, stone detailing, quartz countertops and herringbone backsplash. Just off the kitchen, the screened porch with a fireplace and new tile flooring provides a cozy retreat, ideal for relaxing or entertaining. The private in-law suite above the 3-car garage includes a bedroom, bathroom, and living space, with a separate interior entry for privacy. Upstairs, the large primary suite is a true sanctuary, featuring a double-sided fireplace, a sitting room, and a vestibule alcove. The recently updated primary bath includes a new shower/tub surround and a seamless glass shower enclosure, while oversized en suite secondary bedrooms have unique features like a brick wall and loft area. The finished terrace level offers a kitchenette, workout room, living area, billiards space, a finished bathroom, and plenty of unfinished space for storage with double doors to the exterior. Additional features include updated secondary bathrooms with quartz counters, custom closet systems in two secondary bedrooms, a main-level laundry room update, and new garage doors with openers and an electric vehicle outlet. The home also features solid core doors throughout, exterior landscape lighting and new 6" gutters with leaf protection. Highland Manor is a vibrant community with great amenities: pool, tennis courts, and a clubhouse. Located in the top-rated Cambridge High School district, this home is minutes from Crabapple, Avalon, Halcyon, Birmingham Village, and Scottsdale Farms, with access to seasonal activities and local favorites like Publix and 7Acre BarnGrill.
Zillow last checked: 8 hours ago
Listing updated: April 21, 2025 at 11:54am
Listed by:
Melissa L Swayne 770-475-0505,
BHHS Georgia Properties,
Stephanie Butler 678-296-1774,
BHHS Georgia Properties
Bought with:
Bradley Poole, 358378
Compass
Source: GAMLS,MLS#: 10452029
Facts & features
Interior
Bedrooms & bathrooms
- Bedrooms: 5
- Bathrooms: 7
- Full bathrooms: 6
- 1/2 bathrooms: 1
Dining room
- Features: Separate Room
Kitchen
- Features: Breakfast Area, Breakfast Bar, Breakfast Room, Kitchen Island, Second Kitchen, Walk-in Pantry
Heating
- Forced Air, Heat Pump, Natural Gas, Zoned
Cooling
- Ceiling Fan(s), Central Air, Heat Pump, Zoned
Appliances
- Included: Dishwasher, Double Oven, Gas Water Heater, Microwave, Refrigerator
- Laundry: In Hall
Features
- Bookcases, In-Law Floorplan, Separate Shower, Soaking Tub, Entrance Foyer, Walk-In Closet(s)
- Flooring: Hardwood, Other
- Basement: Bath Finished,Concrete,Daylight,Exterior Entry,Finished,Full
- Number of fireplaces: 4
- Fireplace features: Master Bedroom, Outside
- Common walls with other units/homes: No Common Walls
Interior area
- Total structure area: 6,686
- Total interior livable area: 6,686 sqft
- Finished area above ground: 5,256
- Finished area below ground: 1,430
Property
Parking
- Parking features: Attached, Garage, Garage Door Opener, Kitchen Level
- Has attached garage: Yes
Features
- Levels: Two
- Stories: 2
- Patio & porch: Deck, Patio, Screened
- Exterior features: Other, Sprinkler System
- Body of water: None
Lot
- Size: 1.04 Acres
- Features: Level, Private
Details
- Parcel number: 22 437003370788
Construction
Type & style
- Home type: SingleFamily
- Architectural style: Traditional
- Property subtype: Single Family Residence
Materials
- Brick, Other
- Roof: Composition,Other
Condition
- Resale
- New construction: No
- Year built: 2004
Utilities & green energy
- Sewer: Septic Tank
- Water: Public
- Utilities for property: Cable Available, Electricity Available, High Speed Internet, Natural Gas Available, Phone Available, Underground Utilities, Water Available
Community & neighborhood
Security
- Security features: Smoke Detector(s)
Community
- Community features: Clubhouse, Fitness Center, Park, Pool, Street Lights, Tennis Court(s), Walk To Schools
Location
- Region: Milton
- Subdivision: Highland Manor
HOA & financial
HOA
- Has HOA: Yes
- HOA fee: $2,160 annually
- Services included: Other, Tennis
Other
Other facts
- Listing agreement: Exclusive Right To Sell
- Listing terms: Other
Price history
| Date | Event | Price |
|---|---|---|
| 4/18/2025 | Sold | $1,400,000$209/sqft |
Source: | ||
| 2/13/2025 | Pending sale | $1,400,000$209/sqft |
Source: | ||
| 2/3/2025 | Listed for sale | $1,400,000+72.6%$209/sqft |
Source: | ||
| 6/16/2017 | Sold | $811,000+0.2%$121/sqft |
Source: | ||
| 5/1/2017 | Pending sale | $809,000$121/sqft |
Source: Atlanta - Peachtree Road #5799767 Report a problem | ||
Public tax history
| Year | Property taxes | Tax assessment |
|---|---|---|
| 2024 | $8,848 +8.9% | $540,360 +18.6% |
| 2023 | $8,127 -2% | $455,800 +39.5% |
| 2022 | $8,295 +6.9% | $326,720 +9.8% |
Find assessor info on the county website
Neighborhood: 30004
Nearby schools
GreatSchools rating
- 8/10Birmingham Falls Elementary SchoolGrades: PK-5Distance: 2.4 mi
- 7/10Hopewell Middle SchoolGrades: 6-8Distance: 5.2 mi
- 9/10Cambridge High SchoolGrades: 9-12Distance: 4.3 mi
Schools provided by the listing agent
- Elementary: Birmingham Falls
- Middle: Hopewell
- High: Cambridge
Source: GAMLS. This data may not be complete. We recommend contacting the local school district to confirm school assignments for this home.
Get a cash offer in 3 minutes
Find out how much your home could sell for in as little as 3 minutes with a no-obligation cash offer.
Estimated market value
$1,403,100



