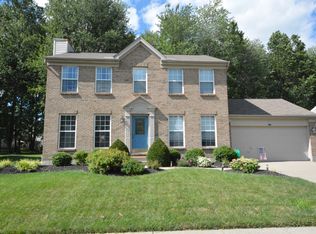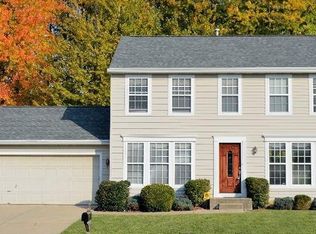Sold for $313,000
$313,000
1516 Creekside Rd, Amelia, OH 45102
3beds
1,531sqft
Single Family Residence
Built in 2000
10,149.48 Square Feet Lot
$322,100 Zestimate®
$204/sqft
$1,999 Estimated rent
Home value
$322,100
$287,000 - $364,000
$1,999/mo
Zestimate® history
Loading...
Owner options
Explore your selling options
What's special
West Clermont Schools! This 3 bedroom 2 bath home offers over 1500 sq feet of living space with a full basement that has a flex room that could be a 4th bedroom. With updated kitchen countertops, kitchen appliances, and flooring throughout ready for you to call home! Outside features a patio and fire pit perfect for entertaining and partial woods behind the home for added privacy. Community Pool in the neighborhood and easy access to ST Rt 125
Zillow last checked: 8 hours ago
Listing updated: May 15, 2025 at 11:51am
Listed by:
Ragan McKinney 937-444-7355,
Ragan McKinney Real Estate 937-444-7355
Bought with:
Angela M Sexton, 2003016165
Coldwell Banker Realty
Source: Cincy MLS,MLS#: 1834488 Originating MLS: Cincinnati Area Multiple Listing Service
Originating MLS: Cincinnati Area Multiple Listing Service

Facts & features
Interior
Bedrooms & bathrooms
- Bedrooms: 3
- Bathrooms: 2
- Full bathrooms: 2
Primary bedroom
- Features: Walk-In Closet(s)
- Level: First
- Area: 120
- Dimensions: 12 x 10
Bedroom 2
- Level: First
- Area: 90
- Dimensions: 10 x 9
Bedroom 3
- Level: First
- Area: 90
- Dimensions: 10 x 9
Bedroom 4
- Area: 0
- Dimensions: 0 x 0
Bedroom 5
- Area: 0
- Dimensions: 0 x 0
Primary bathroom
- Features: Tub w/Shower
Bathroom 1
- Features: Full
- Level: First
Bathroom 2
- Features: Full
- Level: Basement
Dining room
- Area: 0
- Dimensions: 0 x 0
Family room
- Features: Wall-to-Wall Carpet
- Area: 272
- Dimensions: 17 x 16
Kitchen
- Features: Eat-in Kitchen, Walkout, Wood Cabinets, Laminate Floor, Marble/Granite/Slate
- Area: 160
- Dimensions: 10 x 16
Living room
- Features: Laminate Floor
- Area: 208
- Dimensions: 13 x 16
Office
- Area: 0
- Dimensions: 0 x 0
Heating
- Electric, Forced Air
Cooling
- Central Air
Appliances
- Included: Dishwasher, Microwave, Oven/Range, Refrigerator, Electric Water Heater
Features
- Windows: Double Hung, Vinyl, Insulated Windows
- Basement: Full,Partially Finished
Interior area
- Total structure area: 1,531
- Total interior livable area: 1,531 sqft
Property
Parking
- Total spaces: 2
- Parking features: Driveway
- Attached garage spaces: 2
- Has uncovered spaces: Yes
Features
- Levels: One
- Stories: 1
- Patio & porch: Patio, Porch
- Exterior features: Fire Pit
- Has view: Yes
- View description: City, Trees/Woods
Lot
- Size: 10,149 sqft
- Dimensions: .233 acres
- Features: Less than .5 Acre
- Topography: Cleared
- Residential vegetation: Partially Wooded
Details
- Parcel number: 032022B348
- Zoning description: Residential
Construction
Type & style
- Home type: SingleFamily
- Architectural style: Ranch,Traditional
- Property subtype: Single Family Residence
Materials
- Brick
- Foundation: Concrete Perimeter
- Roof: Shingle
Condition
- New construction: No
- Year built: 2000
Utilities & green energy
- Gas: None
- Sewer: Public Sewer
- Water: Public
Community & neighborhood
Location
- Region: Amelia
HOA & financial
HOA
- Has HOA: Yes
- HOA fee: $420 annually
- Services included: Pool
- Association name: Tall Trees Community
Other
Other facts
- Listing terms: No Special Financing,VA Loan
- Road surface type: Paved
Price history
| Date | Event | Price |
|---|---|---|
| 5/12/2025 | Sold | $313,000+4.4%$204/sqft |
Source: | ||
| 4/1/2025 | Pending sale | $299,900$196/sqft |
Source: | ||
| 3/29/2025 | Listed for sale | $299,900+139%$196/sqft |
Source: | ||
| 5/7/2015 | Sold | $125,500-3.4%$82/sqft |
Source: | ||
| 3/13/2015 | Pending sale | $129,900$85/sqft |
Source: HUFF Realty, LLC #1436594 Report a problem | ||
Public tax history
| Year | Property taxes | Tax assessment |
|---|---|---|
| 2024 | $3,187 -0.3% | $68,320 |
| 2023 | $3,195 +21% | $68,320 +36.7% |
| 2022 | $2,641 -0.6% | $49,980 |
Find assessor info on the county website
Neighborhood: 45102
Nearby schools
GreatSchools rating
- 6/10Amelia Elementary SchoolGrades: PK-5Distance: 0.5 mi
- 5/10West Clermont Middle SchoolGrades: 6-8Distance: 1.8 mi
- 6/10West Clermont High SchoolGrades: 9-12Distance: 2.7 mi
Get a cash offer in 3 minutes
Find out how much your home could sell for in as little as 3 minutes with a no-obligation cash offer.
Estimated market value$322,100
Get a cash offer in 3 minutes
Find out how much your home could sell for in as little as 3 minutes with a no-obligation cash offer.
Estimated market value
$322,100

