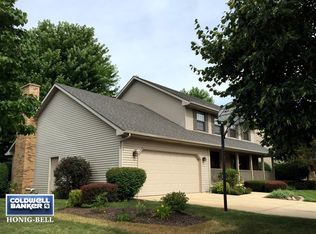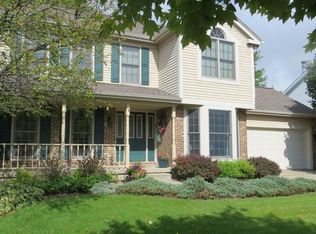Closed
$275,000
1516 Crayton Cir W, Dekalb, IL 60115
5beds
1,344sqft
Single Family Residence
Built in 1992
10,399.95 Square Feet Lot
$315,300 Zestimate®
$205/sqft
$2,373 Estimated rent
Home value
$315,300
$300,000 - $331,000
$2,373/mo
Zestimate® history
Loading...
Owner options
Explore your selling options
What's special
IF ABUNDANT LIVING SPACE IS WHAT YOU ARE LOOKING FOR, YOU HAVE FOUND IT HERE WITH THIS 5 BEDROOM, 3 BATH HOME! Let the foyer welcome you to the spacious living room open to the combined dining room and kitchen, complete with a breakfast bar, stainless steel appliances and sink, and tiled backsplash. Enjoy the 3-season sunroom filled with abundant windows with access to the spacious fenced-in backyard featuring a fire pit and shed for your garden treasures. The primary bedroom with walk-in-closet and full bath can be found on the second level of the home along with two more bedrooms, closets, and another full bath and linen closet. The lower level features two more bedrooms with closets and another full bath with a jacuzzi tub/shower. On this level you will also find a wonderful family room with built-in shelving and a gas log fireplace! Take a few more steps down to yet another level of this home to a recreation room and separate laundry room and storage. Vaulted ceilings, abundant windows, and several ceiling fans with lights! Attached 2-car garage. New living room flooring and new dishwasher (approx. 18 months ago), new washer and dryer (2016). Close to schools, shopping, downtown, restaurants, medical facilities, I-88 access, and more! SUCH A GREAT HOME TO ENTERTAIN FAMILY AND FRIENDS AND AT THE SAME TIME HAVE SPACE TO YOURSELF!
Zillow last checked: 8 hours ago
Listing updated: December 27, 2023 at 06:46pm
Listing courtesy of:
Kathleen Hammes 815-756-2557,
Coldwell Banker Real Estate Group
Bought with:
Jacob Murray
Crosstown Realtors Inc
Source: MRED as distributed by MLS GRID,MLS#: 11927685
Facts & features
Interior
Bedrooms & bathrooms
- Bedrooms: 5
- Bathrooms: 3
- Full bathrooms: 3
Primary bedroom
- Features: Flooring (Carpet), Window Treatments (Window Treatments), Bathroom (Full)
- Level: Second
- Area: 192 Square Feet
- Dimensions: 12X16
Bedroom 2
- Features: Flooring (Carpet), Window Treatments (Blinds, Window Treatments)
- Level: Second
- Area: 121 Square Feet
- Dimensions: 11X11
Bedroom 3
- Features: Flooring (Carpet), Window Treatments (Window Treatments)
- Level: Second
- Area: 121 Square Feet
- Dimensions: 11X11
Bedroom 4
- Features: Flooring (Carpet), Window Treatments (Window Treatments)
- Level: Lower
- Area: 110 Square Feet
- Dimensions: 10X11
Bedroom 5
- Features: Flooring (Carpet), Window Treatments (Blinds)
- Level: Lower
- Area: 132 Square Feet
- Dimensions: 11X12
Dining room
- Features: Flooring (Ceramic Tile)
- Level: Main
- Dimensions: COMBO
Family room
- Features: Flooring (Wood Laminate), Window Treatments (Blinds)
- Level: Lower
- Area: 231 Square Feet
- Dimensions: 11X21
Foyer
- Features: Flooring (Wood Laminate)
- Level: Main
- Area: 91 Square Feet
- Dimensions: 7X13
Kitchen
- Features: Kitchen (Eating Area-Breakfast Bar, Eating Area-Table Space, Updated Kitchen), Flooring (Ceramic Tile)
- Level: Main
- Area: 240 Square Feet
- Dimensions: 12X20
Laundry
- Features: Flooring (Other)
- Level: Basement
- Area: 180 Square Feet
- Dimensions: 9X20
Living room
- Features: Flooring (Wood Laminate), Window Treatments (Window Treatments)
- Level: Main
- Area: 143 Square Feet
- Dimensions: 11X13
Recreation room
- Features: Flooring (Ceramic Tile)
- Level: Basement
- Area: 234 Square Feet
- Dimensions: 13X18
Sun room
- Features: Flooring (Ceramic Tile)
- Level: Main
- Area: 143 Square Feet
- Dimensions: 11X13
Walk in closet
- Features: Flooring (Carpet)
- Level: Second
- Area: 48 Square Feet
- Dimensions: 6X8
Heating
- Natural Gas, Forced Air
Cooling
- Central Air
Appliances
- Included: Range, Microwave, Dishwasher, Refrigerator, Washer, Dryer, Disposal, Stainless Steel Appliance(s), Water Softener Owned, Humidifier
- Laundry: Sink
Features
- Cathedral Ceiling(s), Built-in Features, Walk-In Closet(s)
- Flooring: Laminate, Carpet
- Windows: Screens, Drapes
- Basement: Partially Finished,Sub-Basement,Partial
- Number of fireplaces: 1
- Fireplace features: Family Room
Interior area
- Total structure area: 2,732
- Total interior livable area: 1,344 sqft
- Finished area below ground: 1,208
Property
Parking
- Total spaces: 4
- Parking features: Asphalt, Garage Door Opener, On Site, Garage Owned, Attached, Driveway, Owned, Garage
- Attached garage spaces: 2
- Has uncovered spaces: Yes
Accessibility
- Accessibility features: No Disability Access
Features
- Exterior features: Fire Pit
- Fencing: Fenced
Lot
- Size: 10,399 sqft
- Dimensions: 80 X 130
Details
- Additional structures: Shed(s)
- Parcel number: 0815248016
- Special conditions: None
- Other equipment: Water-Softener Owned, Ceiling Fan(s), Sump Pump
Construction
Type & style
- Home type: SingleFamily
- Property subtype: Single Family Residence
Materials
- Vinyl Siding
- Foundation: Concrete Perimeter
- Roof: Asphalt
Condition
- New construction: No
- Year built: 1992
Utilities & green energy
- Sewer: Public Sewer
- Water: Public
Community & neighborhood
Security
- Security features: Carbon Monoxide Detector(s)
Community
- Community features: Curbs, Sidewalks, Street Lights, Street Paved
Location
- Region: Dekalb
Other
Other facts
- Listing terms: FHA
- Ownership: Fee Simple
Price history
| Date | Event | Price |
|---|---|---|
| 12/27/2023 | Sold | $275,000+1.9%$205/sqft |
Source: | ||
| 11/30/2023 | Pending sale | $270,000$201/sqft |
Source: | ||
| 11/19/2023 | Contingent | $270,000$201/sqft |
Source: | ||
| 11/11/2023 | Listed for sale | $270,000+44.8%$201/sqft |
Source: | ||
| 8/12/2016 | Sold | $186,500+2.2%$139/sqft |
Source: | ||
Public tax history
| Year | Property taxes | Tax assessment |
|---|---|---|
| 2024 | $6,476 -1.9% | $87,290 +14.7% |
| 2023 | $6,600 +2.9% | $76,110 +9.5% |
| 2022 | $6,416 -2% | $69,487 +6.6% |
Find assessor info on the county website
Neighborhood: 60115
Nearby schools
GreatSchools rating
- 4/10Jefferson Elementary SchoolGrades: K-5Distance: 0.5 mi
- 2/10Clinton Rosette Middle SchoolGrades: 6-8Distance: 0.8 mi
- 3/10De Kalb High SchoolGrades: 9-12Distance: 0.6 mi
Schools provided by the listing agent
- District: 428
Source: MRED as distributed by MLS GRID. This data may not be complete. We recommend contacting the local school district to confirm school assignments for this home.

Get pre-qualified for a loan
At Zillow Home Loans, we can pre-qualify you in as little as 5 minutes with no impact to your credit score.An equal housing lender. NMLS #10287.

