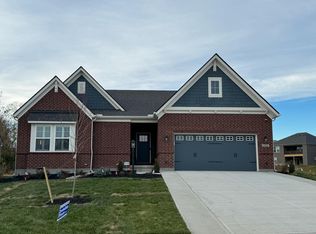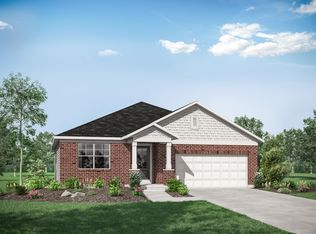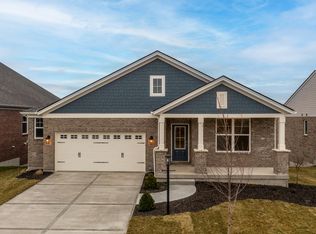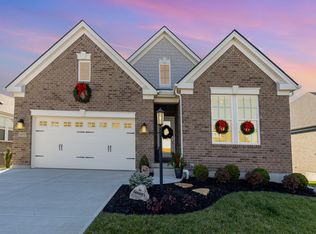Sold for $589,900 on 06/28/24
$589,900
1516 Brumfield Court Union Ky, Union, KY 41091
3beds
3,704sqft
Patio Home, Residential
Built in 2024
-- sqft lot
$637,500 Zestimate®
$159/sqft
$3,792 Estimated rent
Home value
$637,500
$606,000 - $669,000
$3,792/mo
Zestimate® history
Loading...
Owner options
Explore your selling options
What's special
The Drees Clearwater patio home offers one-level convenience across an open floor plan. The kitchen, dining room and family room flow seamlessly. The kitchen features a gourmet kitchen with large island, gas cooktop and upgraded counter tops. The luxurious primary suite includes a separate vanities, walk in closet and a glass enclosed shower. The lower level rec room is perfect for entertaining and overnight guests with a bedroom, full bath and wet bar. Enjoy carefree living in Saratoga Springs located in Triple Crown.
Zillow last checked: 8 hours ago
Listing updated: October 02, 2024 at 08:30pm
Listed by:
John Heisler 859-468-9032,
Drees/Zaring Realty
Bought with:
Jane Ashcraft-West, 187308
RE/MAX Victory + Affiliates
Source: NKMLS,MLS#: 620913
Facts & features
Interior
Bedrooms & bathrooms
- Bedrooms: 3
- Bathrooms: 3
- Full bathrooms: 3
Primary bedroom
- Features: Carpet Flooring, Walk-In Closet(s), Bath Adjoins, Ceiling Fan(s)
- Level: First
- Area: 221
- Dimensions: 17 x 13
Bedroom 2
- Features: Carpet Flooring
- Level: First
- Area: 156
- Dimensions: 13 x 12
Bedroom 3
- Features: Carpet Flooring
- Level: Lower
- Area: 176
- Dimensions: 16 x 11
Other
- Features: Double Doors, Luxury Vinyl Flooring
- Level: First
- Area: 120
- Dimensions: 12 x 10
Other
- Features: Carpet Flooring
- Level: Lower
- Area: 594
- Dimensions: 33 x 18
Dining room
- Features: Luxury Vinyl Flooring
- Level: First
- Area: 132
- Dimensions: 11 x 12
Family room
- Features: Walk-Out Access, Luxury Vinyl Flooring
- Level: First
- Area: 399
- Dimensions: 19 x 21
Primary bath
- Features: Ceramic Tile Flooring, Double Vanity, Shower
- Level: First
- Area: 120
- Dimensions: 12 x 10
Heating
- Has Heating (Unspecified Type)
Cooling
- Central Air
Appliances
- Included: Stainless Steel Appliance(s), Electric Oven, Gas Cooktop, Dishwasher, Disposal, Microwave
Features
- Kitchen Island, Wet Bar, Walk-In Closet(s), Storage, Smart Thermostat, Smart Home, Pantry, Open Floorplan, High Speed Internet, Entrance Foyer, Double Vanity, Built-in Features, Ceiling Fan(s), High Ceilings, Wired for Data, Master Downstairs
- Doors: Multi Panel Doors
- Windows: Vinyl Frames
- Basement: Full
- Number of fireplaces: 1
- Fireplace features: Gas
Interior area
- Total structure area: 3,704
- Total interior livable area: 3,704 sqft
Property
Parking
- Total spaces: 2
- Parking features: Garage, Garage Door Opener, Garage Faces Front, Oversized
- Garage spaces: 2
Features
- Levels: One
- Stories: 1
- Patio & porch: Covered, Porch
Construction
Type & style
- Home type: SingleFamily
- Architectural style: Ranch
- Property subtype: Patio Home, Residential
Materials
- HardiPlank Type, Brick, Stone
- Foundation: Poured Concrete
- Roof: Shingle
Condition
- Under Construction
- New construction: Yes
- Year built: 2024
Utilities & green energy
- Sewer: Public Sewer
- Water: Public
- Utilities for property: Cable Available, Natural Gas Available, Sewer Available
Community & neighborhood
Location
- Region: Union
HOA & financial
HOA
- Has HOA: Yes
- HOA fee: $250 monthly
- Services included: Maintenance Grounds, Snow Removal
Price history
| Date | Event | Price |
|---|---|---|
| 8/4/2025 | Listing removed | $639,800$173/sqft |
Source: | ||
| 2/8/2025 | Listed for sale | $639,800+8.5%$173/sqft |
Source: | ||
| 6/28/2024 | Sold | $589,900$159/sqft |
Source: | ||
| 5/28/2024 | Pending sale | $589,900$159/sqft |
Source: | ||
| 4/26/2024 | Price change | $589,900-1.7%$159/sqft |
Source: | ||
Public tax history
Tax history is unavailable.
Neighborhood: 41091
Nearby schools
GreatSchools rating
- 8/10New Haven Elementary SchoolGrades: PK-5Distance: 2 mi
- 8/10Gray Middle SchoolGrades: 6-8Distance: 2.4 mi
- 9/10Larry A. Ryle High SchoolGrades: 9-12Distance: 2.5 mi
Schools provided by the listing agent
- Elementary: New Haven Elementary
- Middle: Gray Middle School
- High: Ryle High
Source: NKMLS. This data may not be complete. We recommend contacting the local school district to confirm school assignments for this home.

Get pre-qualified for a loan
At Zillow Home Loans, we can pre-qualify you in as little as 5 minutes with no impact to your credit score.An equal housing lender. NMLS #10287.



