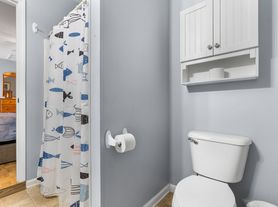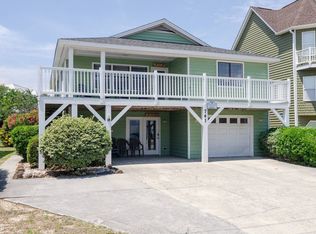Off Season Fully Furnished Rental!
Elegant coastal town home, only one block from the beach with views of the ocean, this luxury home has everything you need. A private elevator with service to all four floors ensures everyone can enjoy every inch of space including two covered porches, a roof top deck, private back yard and a garage!
The ground floor features a bedroom with a queen-sized bed, an ensuite bathroom, and a walk-in laundry room.
The second floor boasts a spacious ensuite master bedroom with a queen-sized bed and access to an additional covered porch, alongside a second bedroom with a queen-sized bed and an ensuite bathroom.
The third floor is home to the main living area, which leads to a private covered porch. It includes a gas-log fireplace, a generous dining room, a half bathroom, and a large cook's kitchen equipped with a Thermador 6-burner gas range. Additionally, there is a nook adjacent to the living room that houses a full-sized bed.
The fourth floor is dedicated to the penthouse entertainment space, featuring a wet bar and an under-counter refrigerator, all opening onto an impressive rooftop deck. This level also includes a bedroom with a queen-sized bed and a full bathroom.
All utilities are included (Electric, Water, Wifi)
1 month lease minimum, lease terms are flexible!
Leases under 6 months require a one time $400 cleaning fee.
Townhouse for rent
Accepts Zillow applications
$3,150/mo
1516 Bowfin Ln UNIT 2, Carolina Beach, NC 28428
4beds
2,765sqft
Price may not include required fees and charges.
Townhouse
Available now
No pets
Central air
In unit laundry
Attached garage parking
-- Heating
What's special
Gas-log fireplacePrivate elevatorViews of the oceanCoastal town homeCovered porchesImpressive rooftop deckRoof top deck
- 55 days |
- -- |
- -- |
Travel times
Facts & features
Interior
Bedrooms & bathrooms
- Bedrooms: 4
- Bathrooms: 5
- Full bathrooms: 4
- 1/2 bathrooms: 1
Cooling
- Central Air
Appliances
- Included: Dishwasher, Dryer, Freezer, Microwave, Oven, Refrigerator, Washer
- Laundry: In Unit
Features
- Flooring: Carpet, Hardwood, Tile
- Furnished: Yes
Interior area
- Total interior livable area: 2,765 sqft
Property
Parking
- Parking features: Attached
- Has attached garage: Yes
- Details: Contact manager
Accessibility
- Accessibility features: Disabled access
Features
- Exterior features: Electricity included in rent, Internet included in rent, Utilities included in rent, Water included in rent
Details
- Parcel number: R09018009014002
Construction
Type & style
- Home type: Townhouse
- Property subtype: Townhouse
Utilities & green energy
- Utilities for property: Electricity, Internet, Water
Building
Management
- Pets allowed: No
Community & HOA
Location
- Region: Carolina Beach
Financial & listing details
- Lease term: 6 Month
Price history
| Date | Event | Price |
|---|---|---|
| 9/25/2025 | Price change | $3,150-1.6%$1/sqft |
Source: Zillow Rentals | ||
| 9/12/2025 | Price change | $3,200-5.9%$1/sqft |
Source: Zillow Rentals | ||
| 9/8/2025 | Price change | $3,400-2.9%$1/sqft |
Source: Zillow Rentals | ||
| 8/31/2025 | Price change | $3,500-5.4%$1/sqft |
Source: Zillow Rentals | ||
| 8/13/2025 | Listed for rent | $3,700$1/sqft |
Source: Zillow Rentals | ||

