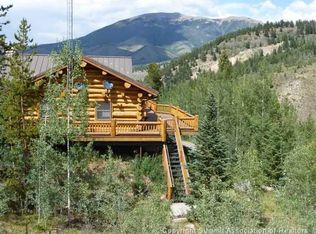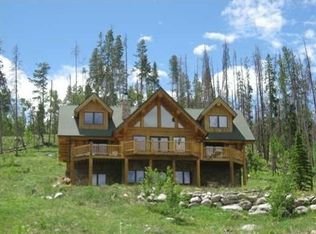Sold for $1,200,000
$1,200,000
1516 Blue Ridge Rd, Silverthorne, CO 80498
3beds
1,823sqft
Single Family Residence
Built in 1982
1.84 Acres Lot
$1,205,500 Zestimate®
$658/sqft
$5,031 Estimated rent
Home value
$1,205,500
$1.08M - $1.34M
$5,031/mo
Zestimate® history
Loading...
Owner options
Explore your selling options
What's special
Let the magic of Silverthorne’s coveted neighborhood, Sierra Bosque whisk you away to a slower more scenic pace. This charming 3-bed, 2-bath single-family home offers the perfect blend of rustic charm and accessibility to all Summit County offerings. Set on 1.84 pristine acres with mature Aspen groves, natural flora and fauna, and the sounds of a nearby tranquil creek. The acreage borders National Forest land and invites daily visits from deer, elk and moose. A cozy, cabin-like feel of the home is enhanced by multiple outdoor living spaces, a unique stargazing silo, the metal roof and a versatile sunroom. The oversized 2.5-car garage, storage shed, and ample parking for campers and trailers provide the space you need for vehicles and toys and the building envelope creates potential to expand the home as well. Enjoy delicious tap water, strong water pressure, high-speed WiFi, a fenced area for pets and no HOA restrictions. Immaculately maintained by long-time owners who have cherished this peaceful retreat. Located just 9 miles to I-70 and within 20 miles of 5 world-class ski resorts, yet feels worlds away. A rare opportunity to live immersed in nature while staying close to town, trails, and alpine adventure.
Zillow last checked: 8 hours ago
Listing updated: July 31, 2025 at 07:32pm
Listed by:
Darryl Nolz (970)470-1829,
Slifer Smith & Frampton R.E.,
Megan Wheat 970-343-4419,
Slifer Smith & Frampton R.E.
Bought with:
Steven Olds, FA100073153
RE/MAX Properties of the Summit
Cassandra Hoffman, FA100083479
RE/MAX Properties of the Summit
Source: Altitude Realtors,MLS#: S1059773 Originating MLS: Summit Association of Realtors
Originating MLS: Summit Association of Realtors
Facts & features
Interior
Bedrooms & bathrooms
- Bedrooms: 3
- Bathrooms: 2
- Full bathrooms: 1
- 3/4 bathrooms: 1
Primary bedroom
- Level: Upper
Bedroom
- Level: Lower
Bedroom
- Level: Lower
Other
- Level: Upper
Kitchen
- Level: Upper
Laundry
- Level: Lower
Living room
- Level: Upper
Sunroom
- Level: Lower
Other
- Level: Upper
Heating
- Baseboard
Appliances
- Included: Dryer, Electric Range, Disposal, Microwave, Refrigerator, Washer, Washer/Dryer
Features
- Ceiling Fan(s), Granite Counters, Tongue and Groove Ceiling(s), Smoke Free, Skylights, Vaulted Ceiling(s)
- Flooring: Brick, Carpet, Tile, Wood
- Windows: Skylight(s)
- Basement: None
- Number of fireplaces: 2
Interior area
- Total interior livable area: 1,823 sqft
Property
Parking
- Total spaces: 2
- Parking features: Garage, See Remarks
- Garage spaces: 2
Features
- Levels: Two,Multi/Split
- Patio & porch: Deck
- Has view: Yes
- View description: Mountain(s)
Lot
- Size: 1.84 Acres
- Features: Borders National Forest, Meadow, Many Trees, Sloped
Details
- Parcel number: 1400055
- Zoning description: Single Family
Construction
Type & style
- Home type: SingleFamily
- Property subtype: Single Family Residence
Materials
- Wood Siding, Wood Frame
- Roof: Metal
Condition
- Resale
- Year built: 1982
Utilities & green energy
- Sewer: Septic Tank
- Water: Private, Well
- Utilities for property: Electricity Available, Propane, Trash Collection, Cable Available, Septic Available
Community & neighborhood
Community
- Community features: Trails/Paths
Location
- Region: Silverthorne
- Subdivision: Sierra Bosque Sub
HOA & financial
HOA
- Has HOA: No
Other
Other facts
- Listing agreement: Exclusive Right To Sell
- Road surface type: Dirt
Price history
| Date | Event | Price |
|---|---|---|
| 7/31/2025 | Sold | $1,200,000$658/sqft |
Source: | ||
| 6/18/2025 | Pending sale | $1,200,000$658/sqft |
Source: | ||
| 6/16/2025 | Listed for sale | $1,200,000$658/sqft |
Source: | ||
Public tax history
| Year | Property taxes | Tax assessment |
|---|---|---|
| 2025 | $3,405 -7.6% | $66,713 +4.1% |
| 2024 | $3,686 +39.7% | $64,059 -1% |
| 2023 | $2,639 -1.1% | $64,680 +57.3% |
Find assessor info on the county website
Neighborhood: 80498
Nearby schools
GreatSchools rating
- 5/10Silverthorne Elementary SchoolGrades: PK-5Distance: 6.2 mi
- 4/10Summit Middle SchoolGrades: 6-8Distance: 11.2 mi
- 5/10Summit High SchoolGrades: 9-12Distance: 12.8 mi
Schools provided by the listing agent
- Elementary: Silverthorne
- Middle: Summit
- High: Summit
Source: Altitude Realtors. This data may not be complete. We recommend contacting the local school district to confirm school assignments for this home.
Get pre-qualified for a loan
At Zillow Home Loans, we can pre-qualify you in as little as 5 minutes with no impact to your credit score.An equal housing lender. NMLS #10287.

