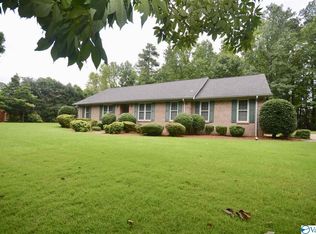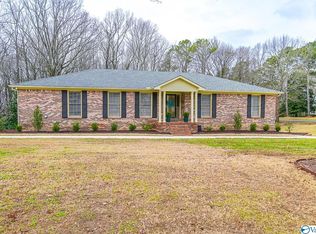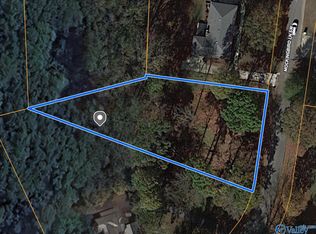Sold for $719,021
$719,021
1516 Ausley Bend Rd NW, Hartselle, AL 35640
4beds
4,511sqft
Single Family Residence
Built in ----
0.81 Acres Lot
$676,600 Zestimate®
$159/sqft
$3,970 Estimated rent
Home value
$676,600
$595,000 - $751,000
$3,970/mo
Zestimate® history
Loading...
Owner options
Explore your selling options
What's special
An amazing renovation by Hagen Builders created a home that is classic, tasteful, and oh so well appointed! From the moment you enter this Southern Colonial beauty, you can see from the layout and the millwork that every detail was carefully thought through! You'll love the family entry with its drop zone and access to the mudroom. Main level owner's suite has incredible his/her dressing rooms! The kitchen has top of the line appliances (subzero, wolf) and beautiful leathered granite island. Outdoor living is perfection with a pool, sundeck and private porch with fireplace, TV and grill. Matching suites upstairs with sitting areas! This one is a MUST SEE/MUST HAVE! It'll get you moving!
Zillow last checked: 8 hours ago
Listing updated: December 01, 2023 at 02:36pm
Listed by:
Jeremy Jones 256-466-4675,
Parker Real Estate Res.LLC,
Walker Jones 256-616-6602,
Parker Real Estate Res.LLC
Bought with:
Robin Williams, 121044
RE/MAX Platinum
Source: ValleyMLS,MLS#: 21844824
Facts & features
Interior
Bedrooms & bathrooms
- Bedrooms: 4
- Bathrooms: 5
- Full bathrooms: 4
- 1/2 bathrooms: 1
Primary bedroom
- Features: Ceiling Fan(s), Crown Molding, Smooth Ceiling, Wood Floor
- Level: First
- Area: 266
- Dimensions: 14 x 19
Bedroom 2
- Features: Ceiling Fan(s), Crown Molding, Recessed Lighting
- Level: First
- Area: 240
- Dimensions: 20 x 12
Bedroom 3
- Features: Ceiling Fan(s), Crown Molding, Wood Floor
- Level: Second
- Area: 225
- Dimensions: 15 x 15
Bedroom 4
- Features: Ceiling Fan(s), Crown Molding, Wood Floor
- Level: Second
- Area: 225
- Dimensions: 15 x 15
Dining room
- Features: Crown Molding, Recessed Lighting, Smooth Ceiling, Wood Floor
- Level: First
- Area: 180
- Dimensions: 12 x 15
Family room
- Level: First
- Area: 450
- Dimensions: 15 x 30
Kitchen
- Features: Crown Molding, Eat-in Kitchen, Granite Counters, Kitchen Island, Pantry, Recessed Lighting
- Level: First
- Area: 288
- Dimensions: 24 x 12
Living room
- Features: Crown Molding, Fireplace, Smooth Ceiling, Wood Floor
- Level: First
- Area: 384
- Dimensions: 24 x 16
Office
- Features: Crown Molding, Sitting Area, Smooth Ceiling
- Level: First
- Area: 110
- Dimensions: 11 x 10
Den
- Level: Second
- Area: 180
- Dimensions: 12 x 15
Laundry room
- Level: First
- Area: 144
- Dimensions: 12 x 12
Play room
- Level: Second
- Area: 156
- Dimensions: 13 x 12
Heating
- Central 2
Cooling
- Central 2
Features
- Basement: Crawl Space
- Number of fireplaces: 1
- Fireplace features: One
Interior area
- Total interior livable area: 4,511 sqft
Property
Lot
- Size: 0.81 Acres
- Dimensions: 160 x 220
Details
- Parcel number: 12 08 33 0 202 035.002
Construction
Type & style
- Home type: SingleFamily
- Architectural style: Traditional
- Property subtype: Single Family Residence
Condition
- New construction: No
Utilities & green energy
- Sewer: Septic Tank
- Water: Public
Community & neighborhood
Location
- Region: Hartselle
- Subdivision: Stone Hills
Price history
| Date | Event | Price |
|---|---|---|
| 12/1/2023 | Sold | $719,021-2.2%$159/sqft |
Source: | ||
| 12/1/2023 | Pending sale | $734,831$163/sqft |
Source: | ||
| 10/5/2023 | Contingent | $734,831$163/sqft |
Source: | ||
| 10/4/2023 | Listed for sale | $734,831+2.1%$163/sqft |
Source: | ||
| 6/30/2022 | Sold | $719,500-4.1%$159/sqft |
Source: | ||
Public tax history
| Year | Property taxes | Tax assessment |
|---|---|---|
| 2024 | $2,745 | $70,880 |
| 2023 | $2,745 +5.6% | $70,880 +5.5% |
| 2022 | $2,599 -28.4% | $67,160 -27% |
Find assessor info on the county website
Neighborhood: 35640
Nearby schools
GreatSchools rating
- 10/10Fe Burleson Elementary SchoolGrades: PK-4Distance: 2.8 mi
- 10/10Hartselle Jr High SchoolGrades: 7-8Distance: 2.5 mi
- 8/10Hartselle High SchoolGrades: 9-12Distance: 2.9 mi
Schools provided by the listing agent
- Elementary: Crestline
- Middle: Hartselle Junior High
- High: Hartselle
Source: ValleyMLS. This data may not be complete. We recommend contacting the local school district to confirm school assignments for this home.

Get pre-qualified for a loan
At Zillow Home Loans, we can pre-qualify you in as little as 5 minutes with no impact to your credit score.An equal housing lender. NMLS #10287.


