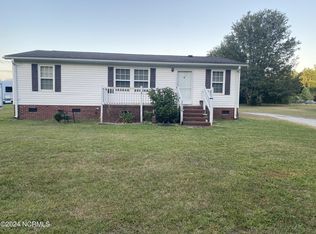Sold for $200,000
$200,000
1516 Antioch Road, New Bern, NC 28560
4beds
2,052sqft
Manufactured Home
Built in 2001
0.46 Acres Lot
$205,300 Zestimate®
$97/sqft
$1,497 Estimated rent
Home value
$205,300
$187,000 - $226,000
$1,497/mo
Zestimate® history
Loading...
Owner options
Explore your selling options
What's special
Escape to serene country living with this inviting 4 bedroom, 2 bathroom home, nestled on .45 acres. Step inside to discover a thoughtfully designed interior featuring two spacious living areas bathed in natural light, ideal for both relaxation and entertaining. The open kitchen boasts sleek countertops and ample storage, making cooking a breeze. The primary suite offers an abundance of space for rest and relaxation. It features an expansive walk-in closet and a split floor plan that provides plenty of privacy from the other three bedrooms. Outside, the back deck beckons you to unwind and enjoy the peaceful surroundings. With countless updates including vinyl flooring, cabinetry, countertops, vanities, an outdoor storage shed, and an HVAC replaced in December 2022, this home is the perfect low maintenance retreat. Enjoy low-cost living with no city taxes. Call to schedule your private showing today!
Zillow last checked: 8 hours ago
Listing updated: December 29, 2025 at 11:33am
Listed by:
CASEY MORAND 252-864-0612,
NorthGroup
Bought with:
Carla Jai Ollison, 322042
Luxor Realty LLC
Source: Hive MLS,MLS#: 100454234 Originating MLS: Neuse River Region Association of Realtors
Originating MLS: Neuse River Region Association of Realtors
Facts & features
Interior
Bedrooms & bathrooms
- Bedrooms: 4
- Bathrooms: 2
- Full bathrooms: 2
Primary bedroom
- Level: Main
- Dimensions: 28 x 13
Bedroom 1
- Level: Main
- Dimensions: 12 x 12
Bedroom 2
- Level: Main
- Dimensions: 12 x 12
Bedroom 3
- Level: Main
- Dimensions: 11 x 12
Family room
- Level: Main
- Dimensions: 13 x 12
Kitchen
- Level: Main
- Dimensions: 13 x 12
Laundry
- Level: Main
- Dimensions: 12 x 6
Living room
- Level: Main
- Dimensions: 19 x 13
Heating
- Electric, Heat Pump
Cooling
- Central Air
Appliances
- Included: Vented Exhaust Fan, Electric Oven, Washer, Refrigerator, Ice Maker, Dryer, Dishwasher
- Laundry: Dryer Hookup, Washer Hookup, Laundry Room
Features
- Master Downstairs, Walk-in Closet(s), Ceiling Fan(s), Walk-in Shower, Blinds/Shades, Walk-In Closet(s)
- Flooring: Tile, Vinyl
- Basement: None
- Attic: None
- Has fireplace: No
- Fireplace features: None
Interior area
- Total structure area: 2,052
- Total interior livable area: 2,052 sqft
Property
Parking
- Parking features: Off Street, On Site
Features
- Levels: One
- Stories: 1
- Patio & porch: Deck
- Fencing: None
Lot
- Size: 0.46 Acres
Details
- Additional structures: Shed(s)
- Parcel number: 20381008
- Zoning: Residential
- Special conditions: Standard
Construction
Type & style
- Home type: MobileManufactured
- Property subtype: Manufactured Home
Materials
- Vinyl Siding
- Foundation: Brick/Mortar
- Roof: Architectural Shingle
Condition
- New construction: No
- Year built: 2001
Utilities & green energy
- Sewer: Septic Tank
Community & neighborhood
Security
- Security features: Smoke Detector(s)
Location
- Region: New Bern
- Subdivision: Jones Lake
HOA & financial
HOA
- Has HOA: No
Other
Other facts
- Listing agreement: Exclusive Right To Sell
- Listing terms: Cash,Conventional,FHA,USDA Loan,VA Loan
Price history
| Date | Event | Price |
|---|---|---|
| 8/5/2024 | Sold | $200,000+5.3%$97/sqft |
Source: | ||
| 7/7/2024 | Contingent | $190,000$93/sqft |
Source: | ||
| 7/5/2024 | Listed for sale | $190,000+171.4%$93/sqft |
Source: | ||
| 10/21/2020 | Sold | $70,000-6.7%$34/sqft |
Source: | ||
| 8/27/2020 | Pending sale | $75,000$37/sqft |
Source: THE REAL ESTATE CENTER OF NEW BERN, INC #100186441 Report a problem | ||
Public tax history
| Year | Property taxes | Tax assessment |
|---|---|---|
| 2024 | -- | $130,080 |
| 2023 | $704 | $130,080 +55.4% |
| 2022 | -- | $83,680 |
Find assessor info on the county website
Neighborhood: 28560
Nearby schools
GreatSchools rating
- 6/10Bridgeton ElementaryGrades: PK-5Distance: 2.5 mi
- 4/10West Craven MiddleGrades: 6-8Distance: 5.4 mi
- 2/10West Craven HighGrades: 9-12Distance: 5.7 mi
Schools provided by the listing agent
- Elementary: Bridgeton
- Middle: West Craven
- High: West Craven
Source: Hive MLS. This data may not be complete. We recommend contacting the local school district to confirm school assignments for this home.
Sell for more on Zillow
Get a Zillow Showcase℠ listing at no additional cost and you could sell for .
$205,300
2% more+$4,106
With Zillow Showcase(estimated)$209,406
