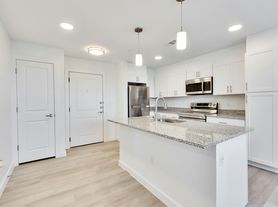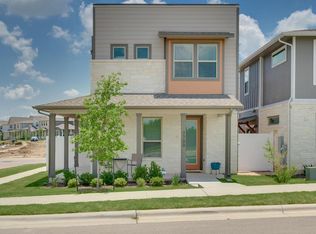Welcome to this charming two-story home that blends comfort and modern style. The inviting exterior features a classic brick and siding design, an attached two-car garage, and a spacious driveway. Inside, youll find open living areas with beautiful dark wood-look laminate flooring and neutral tones that create a warm, airy feel. The kitchen offers plenty of storage with rich wood cabinetry, light countertops, and sleek black appliances. Sliding doors open to a covered patio and fenced backyardperfect for relaxing or entertaining outdoors. Multiple living spaces throughout the home provide flexibility for dining, work, or play, all filled with natural light. With its functional layout and inviting atmosphere, this home offers a wonderful opportunity for comfortable everyday living and easy entertaining. Pets ok; limit two; 35lbs or less.
Resident must choose between two resident benefit packages at time of application.
House for rent
$2,195/mo
1516 Anise Dr, Austin, TX 78741
4beds
2,150sqft
Price may not include required fees and charges.
Singlefamily
Available now
Central air
In unit laundry
4 Parking spaces parking
Central
What's special
Attached two-car garageDark wood-look laminate flooringMultiple living spacesNatural lightCovered patioLight countertopsFenced backyard
- 30 days |
- -- |
- -- |
Travel times
Looking to buy when your lease ends?
Consider a first-time homebuyer savings account designed to grow your down payment with up to a 6% match & a competitive APY.
Facts & features
Interior
Bedrooms & bathrooms
- Bedrooms: 4
- Bathrooms: 3
- Full bathrooms: 2
- 1/2 bathrooms: 1
Heating
- Central
Cooling
- Central Air
Appliances
- Included: Dishwasher, Disposal, Oven, Range, Refrigerator, Stove
- Laundry: In Unit, Laundry Closet
Features
- Eat-in Kitchen, Primary Bedroom on Main
- Flooring: Laminate
Interior area
- Total interior livable area: 2,150 sqft
Property
Parking
- Total spaces: 4
- Parking features: Contact manager
- Details: Contact manager
Features
- Stories: 2
- Exterior features: Contact manager
- Has view: Yes
- View description: Contact manager
Details
- Parcel number: 703723
Construction
Type & style
- Home type: SingleFamily
- Property subtype: SingleFamily
Materials
- Roof: Shake Shingle
Condition
- Year built: 2006
Community & HOA
Location
- Region: Austin
Financial & listing details
- Lease term: 12 Months
Price history
| Date | Event | Price |
|---|---|---|
| 10/29/2025 | Price change | $2,195-4.4%$1/sqft |
Source: Unlock MLS #3551639 | ||
| 10/21/2025 | Listed for rent | $2,295-4.4%$1/sqft |
Source: Unlock MLS #3551639 | ||
| 10/7/2025 | Listing removed | $2,400$1/sqft |
Source: Zillow Rentals | ||
| 10/3/2025 | Listed for rent | $2,400$1/sqft |
Source: Zillow Rentals | ||
| 10/2/2025 | Listing removed | $2,400$1/sqft |
Source: Unlock MLS #1913497 | ||

