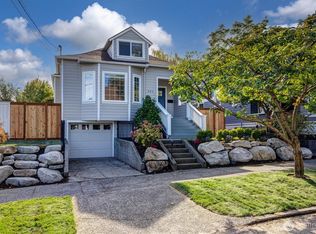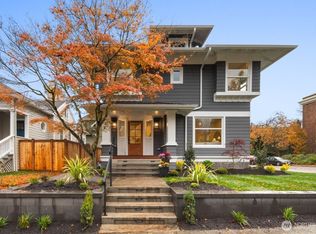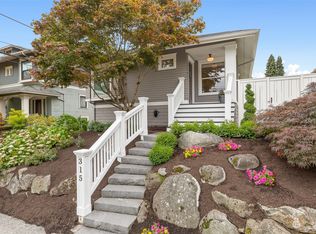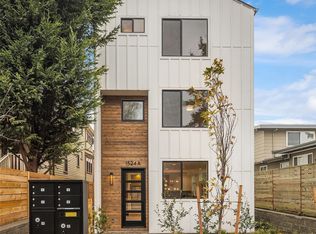Sold
Listed by:
Neda Perrina,
Realogics Sotheby's Int'l Rlty
Bought with: SCOUT
$1,600,000
1516 4th Avenue W, Seattle, WA 98119
4beds
2,970sqft
Single Family Residence
Built in 1904
3,598.06 Square Feet Lot
$1,551,100 Zestimate®
$539/sqft
$6,416 Estimated rent
Home value
$1,551,100
$1.43M - $1.69M
$6,416/mo
Zestimate® history
Loading...
Owner options
Explore your selling options
What's special
A Queen Anne retreat nestled on a tree-lined street w/ a cheerful entry framed by a bright red door, verdant greenery & a white picket fence. Enjoy 3 levels of flexible living space w/ thoughtful features. The main floor boasts an open, airy design w/high ceilings, original fir floors& ample daylight. The gourmet kitchen features a gas range, Quartzite counters, eat-up bar &stenciled flooring. An entertaining deck extends fun w/space to grill, dine, or relax, overlooking the fully fenced yard. 2 beds on main, 2 beds + bonus on middle level, all baths + laundry w/ heated floors. Lower floor w/wet bar & added living space/movie room/flex. Each level w/outdoor access—potential for 2 ADUs/mother-in-law suites. Shopping & eateries within blocks!
Zillow last checked: 8 hours ago
Listing updated: August 13, 2024 at 02:45pm
Listed by:
Neda Perrina,
Realogics Sotheby's Int'l Rlty
Bought with:
Lalo Creme, 114181
SCOUT
Source: NWMLS,MLS#: 2266768
Facts & features
Interior
Bedrooms & bathrooms
- Bedrooms: 4
- Bathrooms: 3
- Full bathrooms: 2
- 1/2 bathrooms: 1
- Main level bathrooms: 1
- Main level bedrooms: 2
Primary bedroom
- Level: Lower
Bedroom
- Level: Lower
Bedroom
- Level: Main
Bedroom
- Level: Main
Bathroom full
- Level: Lower
Bathroom full
- Level: Main
Other
- Level: Lower
Dining room
- Level: Main
Entry hall
- Level: Main
Other
- Level: Lower
Family room
- Level: Lower
Great room
- Level: Lower
Kitchen with eating space
- Level: Main
Living room
- Level: Main
Utility room
- Level: Lower
Heating
- Forced Air
Cooling
- None
Appliances
- Included: Dishwashers_, Dryer(s), GarbageDisposal_, Refrigerators_, SeeRemarks_, StovesRanges_, Washer(s), Dishwasher(s), Garbage Disposal, Refrigerator(s), See Remarks, Stove(s)/Range(s), Water Heater: Gas, Water Heater Location: Basement closet
Features
- Ceiling Fan(s), Dining Room
- Flooring: Ceramic Tile, Softwood, Carpet
- Basement: Finished
- Has fireplace: No
Interior area
- Total structure area: 2,970
- Total interior livable area: 2,970 sqft
Property
Parking
- Parking features: Off Street
Features
- Levels: Two
- Stories: 2
- Entry location: Main
- Patio & porch: Ceramic Tile, Fir/Softwood, Wall to Wall Carpet, Ceiling Fan(s), Dining Room, Wet Bar, Water Heater
Lot
- Size: 3,598 sqft
- Features: Curbs, Paved, Sidewalk, Cable TV, Deck, Fenced-Partially, Gas Available, High Speed Internet, Outbuildings, Patio
- Topography: Level
- Residential vegetation: Garden Space
Details
- Parcel number: 4232903325
- Zoning description: NR3,Jurisdiction: City
- Special conditions: Standard
Construction
Type & style
- Home type: SingleFamily
- Architectural style: Craftsman
- Property subtype: Single Family Residence
Materials
- Wood Siding
- Roof: Composition
Condition
- Year built: 1904
- Major remodel year: 1989
Utilities & green energy
- Electric: Company: PSE
- Sewer: Sewer Connected, Company: CITY OF SEATTLE
- Water: Public, Company: CITY OF SEATTLE
Community & neighborhood
Location
- Region: Seattle
- Subdivision: Seattle
Other
Other facts
- Listing terms: Cash Out,Conventional
- Cumulative days on market: 286 days
Price history
| Date | Event | Price |
|---|---|---|
| 8/12/2024 | Sold | $1,600,000+6.7%$539/sqft |
Source: | ||
| 7/21/2024 | Pending sale | $1,499,999$505/sqft |
Source: | ||
| 7/19/2024 | Listed for sale | $1,499,999+280.7%$505/sqft |
Source: | ||
| 7/13/2001 | Sold | $394,000$133/sqft |
Source: | ||
Public tax history
| Year | Property taxes | Tax assessment |
|---|---|---|
| 2024 | $10,448 +8.6% | $1,072,000 +6.9% |
| 2023 | $9,623 +3.2% | $1,003,000 -7.6% |
| 2022 | $9,329 -10.9% | $1,086,000 -4% |
Find assessor info on the county website
Neighborhood: West Queen Anne
Nearby schools
GreatSchools rating
- 7/10Hay Elementary SchoolGrades: K-5Distance: 0.4 mi
- 8/10Mcclure Middle SchoolGrades: 6-8Distance: 0.3 mi
- 8/10The Center SchoolGrades: 9-12Distance: 0.8 mi
Schools provided by the listing agent
- Elementary: Hay
- Middle: Mc Clure Mid
- High: Lincoln High
Source: NWMLS. This data may not be complete. We recommend contacting the local school district to confirm school assignments for this home.

Get pre-qualified for a loan
At Zillow Home Loans, we can pre-qualify you in as little as 5 minutes with no impact to your credit score.An equal housing lender. NMLS #10287.
Sell for more on Zillow
Get a free Zillow Showcase℠ listing and you could sell for .
$1,551,100
2% more+ $31,022
With Zillow Showcase(estimated)
$1,582,122


