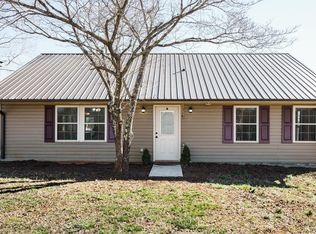Sold for $330,000 on 03/17/23
$330,000
1516 23rd Rd, Easley, SC 29642
3beds
1,689sqft
Single Family Residence, Residential
Built in 1981
2.35 Acres Lot
$368,600 Zestimate®
$195/sqft
$2,022 Estimated rent
Home value
$368,600
$346,000 - $391,000
$2,022/mo
Zestimate® history
Loading...
Owner options
Explore your selling options
What's special
Country Living at its Best! This painted brick ranch with a large carport with attic storage and one car garage sits on more than 2.35 acres just 5 minutes from Easley and just 15 miles to downtown Greenville. Plus the property boasts a detached apartment and a 30x40 detached garage/workshop not to mention a fenced pasture area! The home affords a cozy Great Room with a woodstove and views into the eat-in kitchen complete with plenty of counter space, cabinetry, a gas range, free-standing microwave, wall oven and dishwasher. There's a sunroom off the back that could be used in a variety of ways from crafts, a playroom or a home office. The laundry room has plenty of upper storage cabinets and space. There are two bedrooms sharing a fully renovated hall bathroom with brand new flooring, tile, vanity and fixtures! The master bedroom also showcases an updated bathroom. You'll treasure the sprawling screen porch overlooking the rear grounds. As stated, the property has a detached apartment with living space, kitchenette, laundry closet with a stackable washer & dryer and a full bathroom. The main house crawl space has all new vapor barrier, new heat & AC ductwork and insulation (2022). Don't miss the enormous detached garage/workshop ideal for all sorts of activities! No HOA. There are so many ways to enjoy this property!
Zillow last checked: 8 hours ago
Listing updated: March 17, 2023 at 10:33am
Listed by:
Melissa Morrell 864-918-1734,
BHHS C Dan Joyner - Midtown
Bought with:
Brandi Edens Schwerdtfeger
Realty One Group Freedom
Source: Greater Greenville AOR,MLS#: 1490619
Facts & features
Interior
Bedrooms & bathrooms
- Bedrooms: 3
- Bathrooms: 2
- Full bathrooms: 2
- Main level bathrooms: 2
- Main level bedrooms: 3
Primary bedroom
- Area: 144
- Dimensions: 12 x 12
Bedroom 2
- Area: 144
- Dimensions: 12 x 12
Bedroom 3
- Area: 132
- Dimensions: 12 x 11
Primary bathroom
- Features: Full Bath, Shower Only
- Level: Main
Family room
- Area: 300
- Dimensions: 20 x 15
Kitchen
- Area: 276
- Dimensions: 23 x 12
Heating
- Electric
Cooling
- Electric
Appliances
- Included: Gas Cooktop, Dishwasher, Microwave, Refrigerator, Electric Water Heater
- Laundry: 1st Floor, Walk-in, Laundry Room
Features
- Ceiling Fan(s), Granite Counters, Soaking Tub, Laminate Counters, Pantry
- Flooring: Laminate, Vinyl
- Windows: Window Treatments
- Basement: None
- Attic: Pull Down Stairs,Storage
- Number of fireplaces: 1
- Fireplace features: Wood Burning
Interior area
- Total structure area: 1,689
- Total interior livable area: 1,689 sqft
Property
Parking
- Total spaces: 3
- Parking features: Combination, Garage Door Opener, Attached, Carport, Detached, Paved
- Attached garage spaces: 3
- Has carport: Yes
- Has uncovered spaces: Yes
Features
- Levels: One
- Stories: 1
- Patio & porch: Front Porch, Screened
- Exterior features: Riding Area
Lot
- Size: 2.35 Acres
- Features: Pasture, 2 - 5 Acres
- Topography: Level
Details
- Additional structures: Barn(s)
- Parcel number: 1630007012
- Horses can be raised: Yes
- Horse amenities: Barn
Construction
Type & style
- Home type: SingleFamily
- Architectural style: Traditional
- Property subtype: Single Family Residence, Residential
Materials
- Brick Veneer, Hardboard Siding
- Foundation: Crawl Space
- Roof: Architectural
Condition
- Year built: 1981
Utilities & green energy
- Sewer: Septic Tank
- Water: Public
Community & neighborhood
Security
- Security features: Security System Owned
Community
- Community features: None
Location
- Region: Easley
- Subdivision: None
Price history
| Date | Event | Price |
|---|---|---|
| 3/17/2023 | Sold | $330,000+0%$195/sqft |
Source: | ||
| 2/1/2023 | Pending sale | $329,900$195/sqft |
Source: | ||
| 1/29/2023 | Listed for sale | $329,900+88.5%$195/sqft |
Source: | ||
| 10/3/2012 | Listing removed | $175,000$104/sqft |
Source: Keller Williams Realty #1240333 Report a problem | ||
| 5/3/2012 | Listed for sale | $175,000+16.7%$104/sqft |
Source: Keller Williams Realty #1240333 Report a problem | ||
Public tax history
| Year | Property taxes | Tax assessment |
|---|---|---|
| 2024 | -- | $19,430 +238.5% |
| 2023 | $1,957 +3.2% | $5,740 |
| 2022 | $1,897 +3.1% | $5,740 +8.1% |
Find assessor info on the county website
Neighborhood: 29642
Nearby schools
GreatSchools rating
- 7/10Hunt Meadows Elementary SchoolGrades: PK-5Distance: 0.6 mi
- 5/10Wren Middle SchoolGrades: 6-8Distance: 3.1 mi
- 9/10Wren High SchoolGrades: 9-12Distance: 3.2 mi
Schools provided by the listing agent
- Elementary: Hunt Meadows
- Middle: Wren
- High: Wren
Source: Greater Greenville AOR. This data may not be complete. We recommend contacting the local school district to confirm school assignments for this home.
Get a cash offer in 3 minutes
Find out how much your home could sell for in as little as 3 minutes with a no-obligation cash offer.
Estimated market value
$368,600
Get a cash offer in 3 minutes
Find out how much your home could sell for in as little as 3 minutes with a no-obligation cash offer.
Estimated market value
$368,600
