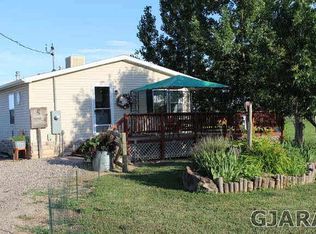Country Living at it's finest, this executive home has it all including 4 bedrooms 3 bathrooms, covered large patio. firepit area, large backyard fully fenced. large kitchen with all new appliances, study with built in bookshelves lots of natural light and large windows to enjoy the beautiful sunset. 3 car attached garage with plenty of storage 12 to 18 months
This property is off market, which means it's not currently listed for sale or rent on Zillow. This may be different from what's available on other websites or public sources.

