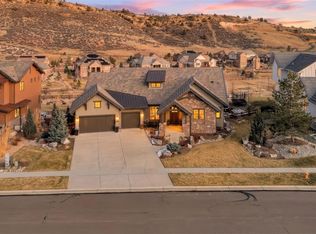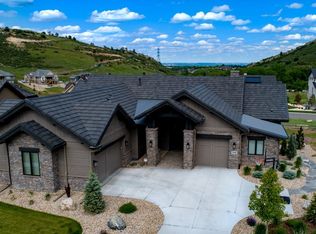Experience peaceful mountain living a stones throw from the city in this spectacular one of a kind, custom mountain contemporary home. The interior finishes are clean and sleek with a touch of Gatsby esque opulence. The wide open great room boasts vaulted ceilings and an oversized 6ft linear fireplace. The modern gourmet kitchen features floor to ceiling frameless cabinets, granite countertops and cabinet front appliances. Take in the city and valley views from the 600sf covered deck. Solid hardwood floors throughout the first floor and open riser stairs lead you to a walk out basement made for entertaining with a fireplace, wet bar, exercise room, rec room and gaming area. Abundant use of Pella windows incorporated into the design of the home, including multiple glass slider doors. Walk from your front door to Montane's scenic trails, tying into the Jeffco open space trails. Play golf and lay by the pool at nearby Red Rocks Country Club. Expected delivery September 2019
This property is off market, which means it's not currently listed for sale or rent on Zillow. This may be different from what's available on other websites or public sources.

