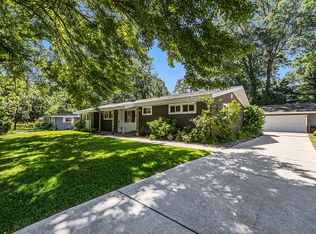Sold
$295,000
15156 Echo Ct, Spring Lake, MI 49456
2beds
2,384sqft
Single Family Residence
Built in 1959
0.28 Acres Lot
$304,500 Zestimate®
$124/sqft
$1,716 Estimated rent
Home value
$304,500
$286,000 - $323,000
$1,716/mo
Zestimate® history
Loading...
Owner options
Explore your selling options
What's special
This well built residence boasts a full basement and two main floor bedrooms with hardwood floors. Adjoining the dining area is a 3 season room ideal for relaxation. Great curb appeal complimented by newer windows. The lower level offers potential for expansion. Additional features include main floor laundry, attached garage, and a private patio off the 3 season room. The maintainance free exterior and quiet county maintained street further enhance the property's appeal.
Zillow last checked: 8 hours ago
Listing updated: July 31, 2025 at 09:53am
Listed by:
Mark D Gleason 616-638-1117,
Coldwell Banker Woodland Schmidt Grand Haven,
Kim Louise Gleason 616-638-1118,
Coldwell Banker Woodland Schmidt Grand Haven
Bought with:
Heather Vanderveen, 6501374107
RE/MAX of Grand Rapids (Stndl)
Source: MichRIC,MLS#: 25015128
Facts & features
Interior
Bedrooms & bathrooms
- Bedrooms: 2
- Bathrooms: 1
- Full bathrooms: 1
- Main level bedrooms: 2
Primary bedroom
- Level: Main
- Area: 168
- Dimensions: 12.00 x 14.00
Bedroom 2
- Level: Main
- Area: 150
- Dimensions: 15.00 x 10.00
Dining area
- Level: Main
- Area: 108
- Dimensions: 9.00 x 12.00
Kitchen
- Level: Main
- Area: 120
- Dimensions: 10.00 x 12.00
Laundry
- Level: Main
- Area: 72
- Dimensions: 6.00 x 12.00
Living room
- Level: Main
- Area: 234
- Dimensions: 18.00 x 13.00
Other
- Level: Main
- Area: 144
- Dimensions: 12.00 x 12.00
Heating
- Forced Air
Cooling
- Central Air
Appliances
- Included: Dryer, Range, Refrigerator, Washer
- Laundry: Other
Features
- Ceiling Fan(s)
- Flooring: Wood
- Windows: Screens, Replacement, Insulated Windows, Window Treatments
- Basement: Full
- Has fireplace: No
Interior area
- Total structure area: 1,264
- Total interior livable area: 2,384 sqft
- Finished area below ground: 0
Property
Parking
- Total spaces: 1
- Parking features: Attached, Garage Door Opener
- Garage spaces: 1
Features
- Stories: 1
Lot
- Size: 0.28 Acres
- Dimensions: 94 x 131
- Features: Level
Details
- Parcel number: 700324115002
Construction
Type & style
- Home type: SingleFamily
- Architectural style: Ranch
- Property subtype: Single Family Residence
Materials
- Vinyl Siding
- Roof: Composition
Condition
- New construction: No
- Year built: 1959
Utilities & green energy
- Sewer: Public Sewer
- Water: Public
- Utilities for property: Phone Available, Natural Gas Available, Electricity Available, Cable Available, Natural Gas Connected, Cable Connected
Community & neighborhood
Location
- Region: Spring Lake
Other
Other facts
- Listing terms: Cash,FHA,VA Loan,Conventional
- Road surface type: Paved
Price history
| Date | Event | Price |
|---|---|---|
| 5/19/2025 | Sold | $295,000$124/sqft |
Source: | ||
| 4/18/2025 | Pending sale | $295,000$124/sqft |
Source: | ||
| 4/14/2025 | Listed for sale | $295,000$124/sqft |
Source: | ||
Public tax history
| Year | Property taxes | Tax assessment |
|---|---|---|
| 2024 | $1,768 +5.6% | $61,476 +5% |
| 2023 | $1,674 +493.6% | $58,549 |
| 2022 | $282 | -- |
Find assessor info on the county website
Neighborhood: 49456
Nearby schools
GreatSchools rating
- 9/10Jeffers Elementary SchoolGrades: PK-4Distance: 1.2 mi
- 6/10Spring Lake Middle SchoolGrades: 7-8Distance: 1.3 mi
- 9/10Spring Lake High SchoolGrades: 9-12Distance: 0.9 mi

Get pre-qualified for a loan
At Zillow Home Loans, we can pre-qualify you in as little as 5 minutes with no impact to your credit score.An equal housing lender. NMLS #10287.
Sell for more on Zillow
Get a free Zillow Showcase℠ listing and you could sell for .
$304,500
2% more+ $6,090
With Zillow Showcase(estimated)
$310,590