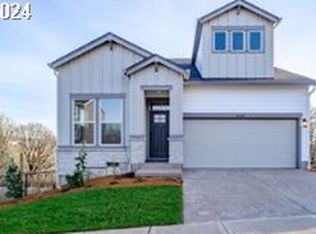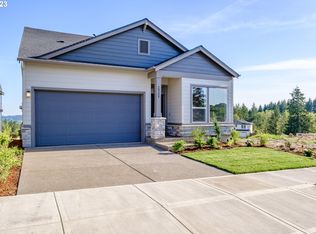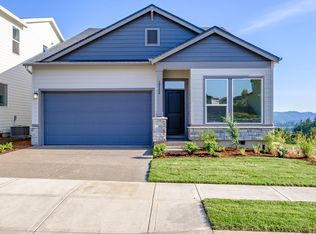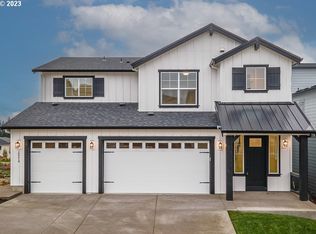Sold
$899,990
15154 SW Deepbrook Ln, Tigard, OR 97224
3beds
3,155sqft
Residential, Single Family Residence
Built in 2024
4,356 Square Feet Lot
$854,200 Zestimate®
$285/sqft
$4,135 Estimated rent
Home value
$854,200
$794,000 - $923,000
$4,135/mo
Zestimate® history
Loading...
Owner options
Explore your selling options
What's special
Views views views! Home-site 29 has a large, fenced backyard. Ask about our Flex Cash Buyer Bonus! Explore our Coventry plan-a modern 3 story home w/daylight basement designed to maximize space utilization. With contemporary aesthetics, energy-efficient construction, and cutting-edge features, this home offers both style and functionality. Plus, enjoy the comfort of included A/C. ICHIJO is an award winning, energy efficient home builder who brings their quality control and meticulous attention to detail to the Pacific Northwest. Come & see our model home open Thurs to Sunday 12 to 5pm or by appointment!
Zillow last checked: 8 hours ago
Listing updated: June 04, 2025 at 02:34am
Listed by:
Brandon Connor 206-518-2940,
James & Associates Real Estate, Inc
Bought with:
Ben Richardson, 201246486
Ideal Real Estate
Source: RMLS (OR),MLS#: 697121314
Facts & features
Interior
Bedrooms & bathrooms
- Bedrooms: 3
- Bathrooms: 4
- Full bathrooms: 2
- Partial bathrooms: 2
- Main level bathrooms: 1
Primary bedroom
- Features: Ensuite
- Level: Upper
- Area: 224
- Dimensions: 14 x 16
Bedroom 2
- Level: Upper
- Area: 168
- Dimensions: 14 x 12
Bedroom 3
- Level: Upper
- Area: 154
- Dimensions: 14 x 11
Dining room
- Level: Main
Family room
- Level: Main
Kitchen
- Level: Main
Living room
- Level: Main
Heating
- Forced Air 90, Heat Pump, Forced Air 95 Plus
Cooling
- Central Air, Heat Pump
Appliances
- Included: Dishwasher, Disposal, ENERGY STAR Qualified Appliances, Free-Standing Range, Microwave, Stainless Steel Appliance(s), Electric Water Heater, Tank Water Heater
- Laundry: Laundry Room
Features
- Floor 3rd, High Ceilings, High Speed Internet, Quartz, Soaking Tub, Vaulted Ceiling(s), Pantry
- Flooring: Tile, Wall to Wall Carpet
- Windows: Double Pane Windows, Vinyl Frames
- Basement: Crawl Space,Daylight,Finished
- Number of fireplaces: 1
- Fireplace features: Electric
Interior area
- Total structure area: 3,155
- Total interior livable area: 3,155 sqft
Property
Parking
- Total spaces: 2
- Parking features: Covered, Garage Door Opener, Car Charging Station Ready, Attached
- Attached garage spaces: 2
Accessibility
- Accessibility features: Garage On Main, Walkin Shower, Accessibility
Features
- Stories: 3
- Patio & porch: Covered Deck, Covered Patio, Deck, Porch
- Exterior features: Gas Hookup, Yard
- Fencing: Fenced
- Has view: Yes
- View description: Territorial, Trees/Woods, Valley
Lot
- Size: 4,356 sqft
- Features: Level, SqFt 3000 to 4999
Details
- Additional structures: GasHookup
- Parcel number: R2225954
Construction
Type & style
- Home type: SingleFamily
- Property subtype: Residential, Single Family Residence
Materials
- Cement Siding, Panel, Added Wall Insulation
- Foundation: Concrete Perimeter, Slab
- Roof: Composition
Condition
- New Construction
- New construction: Yes
- Year built: 2024
Details
- Warranty included: Yes
Utilities & green energy
- Gas: Gas Hookup
- Sewer: Public Sewer
- Water: Public
- Utilities for property: Cable Connected
Green energy
- Energy generation: Solar Ready
Community & neighborhood
Security
- Security features: Intercom Entry
Location
- Region: Tigard
HOA & financial
HOA
- Has HOA: Yes
- HOA fee: $88 monthly
Other
Other facts
- Listing terms: Cash,Conventional,FHA,VA Loan
- Road surface type: Paved
Price history
| Date | Event | Price |
|---|---|---|
| 4/1/2025 | Sold | $899,990-3.1%$285/sqft |
Source: | ||
| 2/21/2025 | Pending sale | $928,950$294/sqft |
Source: | ||
| 1/31/2025 | Listed for sale | $928,950$294/sqft |
Source: | ||
Public tax history
| Year | Property taxes | Tax assessment |
|---|---|---|
| 2025 | $8,610 +9.6% | $460,590 +3% |
| 2024 | $7,853 +271.9% | $447,180 +272.7% |
| 2023 | $2,112 +95.1% | $119,970 +95.2% |
Find assessor info on the county website
Neighborhood: 97224
Nearby schools
GreatSchools rating
- 10/10Art Rutkin Elementary SchoolGrades: PK-5Distance: 0.6 mi
- 5/10Twality Middle SchoolGrades: 6-8Distance: 2.9 mi
- 4/10Tualatin High SchoolGrades: 9-12Distance: 4.5 mi
Schools provided by the listing agent
- Elementary: Art Rutkin,Ridges
- Middle: Twality
- High: Tualatin
Source: RMLS (OR). This data may not be complete. We recommend contacting the local school district to confirm school assignments for this home.
Get a cash offer in 3 minutes
Find out how much your home could sell for in as little as 3 minutes with a no-obligation cash offer.
Estimated market value
$854,200
Get a cash offer in 3 minutes
Find out how much your home could sell for in as little as 3 minutes with a no-obligation cash offer.
Estimated market value
$854,200



