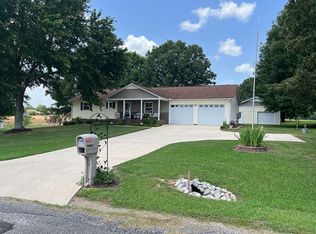***Price change is due to offering 5 acres with house instead of 11.8 acres and the house ( original listing was $308,000 for 11.8 acres and the house)*** This listing is FOR SALE BY OWNER!! Will NOT lease, rent, or divide the property!!! 5 acres with a pond and 2099 sq ft Full brick home. Large front porch and back porch. Custom real hard wood floors in living areas, tile in wet areas, carpet in bedrooms. Stack stone gas fire place, custom made Wood front door. Custom gray tone stained cabinets with 4.8x 6.4 ft island with granite counter tops. Walk in Pantry!! Gas cook top. Jack and Jill bath between the two bedrooms. Large walk in closets in all three bedrooms. Large 12x8 laundry room with cabinets and broom closet! Trey ceilings in living room and master bedroom. Crown molding throughout.
This property is off market, which means it's not currently listed for sale or rent on Zillow. This may be different from what's available on other websites or public sources.

