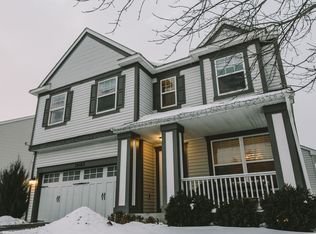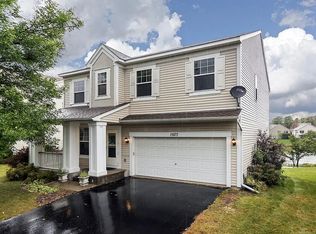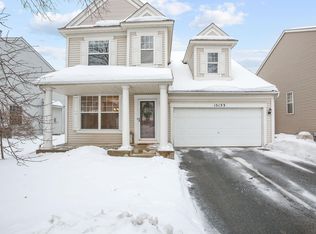Closed
$475,000
15153 Dupont Path, Apple Valley, MN 55124
5beds
2,993sqft
Single Family Residence
Built in 1999
5,662.8 Square Feet Lot
$467,000 Zestimate®
$159/sqft
$3,351 Estimated rent
Home value
$467,000
$434,000 - $504,000
$3,351/mo
Zestimate® history
Loading...
Owner options
Explore your selling options
What's special
Owned by the original owner for 26 years, this Apple Valley home is immaculate and in pristine condition!
Located in the sought-after ISD 196. The kitchen boasts granite countertops, newer stainless steel
appliances, a center island, and a dining area with a patio door that opens to a deck overlooking a
serene, HOA-maintained pond. Cozy, family room fireplace and 9' ceiling on the main level. The spacious
owner’s suite includes a walk-in closet and a private bath featuring a separate jacuzzi tub, shower, and
double sinks. All four bedrooms are located on the upper level and the 5th is in the basement.
High-quality Anderson windows, a beautiful yard, and brand-new furnace and central air installed in 2024.
Additional features include an inground sprinkler system and ample storage. Enjoy the tranquil pond views
from your backyard! Conveniently close to shopping, trails, parks, and major commuting roads. Great
value—don't miss this fantastic opportunity!
Zillow last checked: 8 hours ago
Listing updated: June 30, 2025 at 08:30am
Listed by:
Leonid Merman 651-253-9486,
eXp Realty
Bought with:
Scott A Wojahn
Edina Realty, Inc.
Source: NorthstarMLS as distributed by MLS GRID,MLS#: 6685842
Facts & features
Interior
Bedrooms & bathrooms
- Bedrooms: 5
- Bathrooms: 4
- Full bathrooms: 2
- 3/4 bathrooms: 1
- 1/2 bathrooms: 1
Bedroom 1
- Level: Upper
- Area: 216 Square Feet
- Dimensions: 18x12
Bedroom 2
- Level: Upper
- Area: 186 Square Feet
- Dimensions: 15.5x12
Bedroom 3
- Level: Upper
- Area: 137.5 Square Feet
- Dimensions: 12.5x11
Bedroom 4
- Level: Upper
- Area: 121 Square Feet
- Dimensions: 11x11
Bedroom 5
- Level: Lower
- Area: 131.25 Square Feet
- Dimensions: 12.5x10.5
Deck
- Level: Main
- Area: 264 Square Feet
- Dimensions: 22x12
Dining room
- Level: Main
- Area: 76.5 Square Feet
- Dimensions: 9x8.5
Family room
- Level: Main
- Area: 248 Square Feet
- Dimensions: 16x15.5
Family room
- Level: Lower
- Area: 252 Square Feet
- Dimensions: 21x12
Kitchen
- Level: Main
- Area: 105 Square Feet
- Dimensions: 10.5x10
Laundry
- Level: Lower
- Area: 33 Square Feet
- Dimensions: 6x5.5
Living room
- Level: Main
- Area: 135 Square Feet
- Dimensions: 13.5x10
Other
- Level: Main
- Area: 24.5 Square Feet
- Dimensions: 7x3.5
Heating
- Forced Air
Cooling
- Central Air
Appliances
- Included: Dishwasher, Disposal, Dryer, Exhaust Fan, Gas Water Heater, Water Osmosis System, Microwave, Range, Refrigerator, Stainless Steel Appliance(s), Washer, Water Softener Owned
Features
- Basement: Daylight,Drain Tiled,Finished,Full
- Number of fireplaces: 1
- Fireplace features: Family Room, Gas
Interior area
- Total structure area: 2,993
- Total interior livable area: 2,993 sqft
- Finished area above ground: 2,130
- Finished area below ground: 744
Property
Parking
- Total spaces: 2
- Parking features: Attached, Concrete
- Attached garage spaces: 2
- Details: Garage Dimensions (21 x 19)
Accessibility
- Accessibility features: None
Features
- Levels: Two
- Stories: 2
- Patio & porch: Deck
- Pool features: None
- Fencing: None
- Waterfront features: Pond
Lot
- Size: 5,662 sqft
- Dimensions: 41 x 102 x 68 x 102
- Features: Many Trees
Details
- Foundation area: 863
- Parcel number: 017690005090
- Zoning description: Residential-Single Family
Construction
Type & style
- Home type: SingleFamily
- Property subtype: Single Family Residence
Materials
- Brick/Stone, Vinyl Siding
- Roof: Asphalt
Condition
- Age of Property: 26
- New construction: No
- Year built: 1999
Utilities & green energy
- Gas: Natural Gas
- Sewer: City Sewer/Connected
- Water: City Water/Connected
Community & neighborhood
Location
- Region: Apple Valley
- Subdivision: Tousignants Prairie Crossing
HOA & financial
HOA
- Has HOA: Yes
- HOA fee: $62 monthly
- Services included: Other, Professional Mgmt, Trash
- Association name: TRADITIONS OF PRAIRIE CROSSING - Exclusive Mngmnt
- Association phone: 651-888-4860
Price history
| Date | Event | Price |
|---|---|---|
| 6/30/2025 | Sold | $475,000-3.1%$159/sqft |
Source: | ||
| 5/23/2025 | Pending sale | $490,000$164/sqft |
Source: | ||
| 4/3/2025 | Listed for sale | $490,000$164/sqft |
Source: | ||
| 10/3/2024 | Listing removed | $490,000-1%$164/sqft |
Source: | ||
| 9/13/2024 | Listed for sale | $495,000+181.3%$165/sqft |
Source: | ||
Public tax history
| Year | Property taxes | Tax assessment |
|---|---|---|
| 2023 | $4,856 +9.3% | $428,000 +2.5% |
| 2022 | $4,444 +7.1% | $417,700 +16.1% |
| 2021 | $4,150 +8.6% | $359,900 +13% |
Find assessor info on the county website
Neighborhood: 55124
Nearby schools
GreatSchools rating
- 9/10Diamond Path Elementary SchoolGrades: K-5Distance: 0.8 mi
- 7/10Scott Highlands Middle SchoolGrades: 6-8Distance: 1.3 mi
- 9/10Rosemount Senior High SchoolGrades: 9-12Distance: 1.8 mi
Get a cash offer in 3 minutes
Find out how much your home could sell for in as little as 3 minutes with a no-obligation cash offer.
Estimated market value
$467,000
Get a cash offer in 3 minutes
Find out how much your home could sell for in as little as 3 minutes with a no-obligation cash offer.
Estimated market value
$467,000


