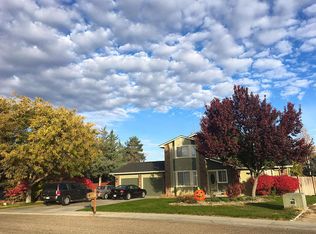Sold
Price Unknown
15151 Fiesta Way, Caldwell, ID 83607
3beds
2baths
1,960sqft
Single Family Residence
Built in 1992
0.33 Acres Lot
$467,000 Zestimate®
$--/sqft
$2,230 Estimated rent
Home value
$467,000
$425,000 - $514,000
$2,230/mo
Zestimate® history
Loading...
Owner options
Explore your selling options
What's special
Spacious living on large lot, close to all Caldwell has to offer! Just minutes to downtown, this wonderful single level home has all you need to enjoy the Idaho Life! Close to Lake Lowell, Snake River, and wine country. Expansive three bedroom and two bathrooms highlight the open floorplan with vaulted ceilings. This is an entertainers delight with plenty of areas to host family and friends. Enjoy the long Idaho summer nights on the expansive back covered patio. Plenty of opportunity to put a little sweat equity and design it just how you want! Large 1/3 acre lot has plenty of additional parking for RV, boats, and other toys. Great location with easy access to freeway, medical and the exciting Indian Creek Plaza. $45.00 HOA Fee includes water and irrigation. A great value in Caldwell!
Zillow last checked: 8 hours ago
Listing updated: July 15, 2024 at 11:40am
Listed by:
Alex Macdonald 208-608-8118,
Silvercreek Realty Group,
Becky Macdonald 208-869-1828,
Silvercreek Realty Group
Bought with:
Lee Lannigan
CENTURY 21 Northstar
Source: IMLS,MLS#: 98902579
Facts & features
Interior
Bedrooms & bathrooms
- Bedrooms: 3
- Bathrooms: 2
- Main level bathrooms: 2
- Main level bedrooms: 3
Primary bedroom
- Level: Main
Bedroom 2
- Level: Main
Bedroom 3
- Level: Main
Dining room
- Level: Main
Family room
- Level: Main
Kitchen
- Level: Main
Living room
- Level: Main
Heating
- Forced Air, Natural Gas
Appliances
- Included: Gas Water Heater, Dishwasher, Disposal, Microwave, Oven/Range Freestanding, Refrigerator, Gas Range
Features
- Bath-Master, Bed-Master Main Level, Guest Room, Family Room, Great Room, Double Vanity, Walk-In Closet(s), Breakfast Bar, Pantry, Laminate Counters, Number of Baths Main Level: 2
- Flooring: Carpet, Engineered Wood Floors, Vinyl
- Has basement: No
- Number of fireplaces: 1
- Fireplace features: One, Gas
Interior area
- Total structure area: 1,960
- Total interior livable area: 1,960 sqft
- Finished area above ground: 1,960
Property
Parking
- Total spaces: 3
- Parking features: Attached, RV Access/Parking, Driveway
- Attached garage spaces: 3
- Has uncovered spaces: Yes
- Details: Garage Door: 16x7 & 9x7
Features
- Levels: One
- Patio & porch: Covered Patio/Deck
- Fencing: Full,Wood
Lot
- Size: 0.33 Acres
- Dimensions: 130 x 120
- Features: 10000 SF - .49 AC, Garden, Sidewalks, Auto Sprinkler System, Full Sprinkler System, Pressurized Irrigation Sprinkler System
Details
- Parcel number: R2176900000
Construction
Type & style
- Home type: SingleFamily
- Property subtype: Single Family Residence
Materials
- Concrete, Wood Siding
- Foundation: Crawl Space
- Roof: Architectural Style
Condition
- Year built: 1992
Utilities & green energy
- Sewer: Septic Tank
- Water: Community Service
- Utilities for property: Cable Connected, Broadband Internet
Community & neighborhood
Location
- Region: Caldwell
- Subdivision: El Rancho Heigh
HOA & financial
HOA
- Has HOA: Yes
- HOA fee: $45 monthly
Other
Other facts
- Listing terms: Cash,Consider All,Conventional
- Ownership: Fee Simple
Price history
Price history is unavailable.
Public tax history
| Year | Property taxes | Tax assessment |
|---|---|---|
| 2025 | -- | $459,700 +5.8% |
| 2024 | $1,626 -4.8% | $434,400 +0.6% |
| 2023 | $1,708 -10.6% | $431,700 -10.4% |
Find assessor info on the county website
Neighborhood: 83607
Nearby schools
GreatSchools rating
- 4/10Lakevue Elementary SchoolGrades: PK-5Distance: 2.3 mi
- 5/10Vallivue Middle SchoolGrades: 6-8Distance: 0.8 mi
- 5/10Vallivue High SchoolGrades: 9-12Distance: 1.5 mi
Schools provided by the listing agent
- Elementary: Ctl Canyon
- Middle: Vallivue Middle
- High: Vallivue
- District: Vallivue School District #139
Source: IMLS. This data may not be complete. We recommend contacting the local school district to confirm school assignments for this home.
