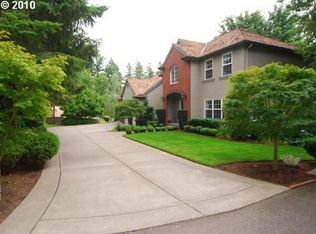Sold
$860,000
15150 SW 141st Ave, Tigard, OR 97224
4beds
2,556sqft
Residential, Single Family Residence
Built in 1989
0.34 Acres Lot
$835,600 Zestimate®
$336/sqft
$3,434 Estimated rent
Home value
$835,600
$785,000 - $886,000
$3,434/mo
Zestimate® history
Loading...
Owner options
Explore your selling options
What's special
Gorgeous executive-style home on Bull Mountain tucked into a private, peaceful 0.34-acre lot. Nearly every surface has been stylishly updated with over $140k in recent renovations inside and out! Refinished hardwood floors, updated kitchen & bathrooms, quartz countertops, new paint (interior & exterior), carpet, LVP flooring, lights, and fixtures throughout. Relax by the cozy fireplace in the family room with slider to the spacious deck and backyard. Formal dining room with wainscoting flows to the vaulted living room with picturesque windows. Behind french doors, the main level 4th bedroom with closet could be utilized as a den/office as well. Outdoors, enjoy summer barbecues on the cedar-wrapped deck (2023)... with a fenced backyard for gardening, relaxation, and play. Oversized 3-car garage. Fidelity Home Warranty included for added peace of mind. Don't miss this opportunity to live in a fantastic home and neighborhood!
Zillow last checked: 8 hours ago
Listing updated: November 08, 2025 at 09:00pm
Listed by:
Angela Toyer westportland@engelvoelkers.com,
Engel & Volkers West Portland,
David Toyer 503-686-9396,
Engel & Volkers West Portland
Bought with:
Erika Hagfors, 201213429
eXp Realty, LLC
Source: RMLS (OR),MLS#: 431998061
Facts & features
Interior
Bedrooms & bathrooms
- Bedrooms: 4
- Bathrooms: 3
- Full bathrooms: 2
- Partial bathrooms: 1
- Main level bathrooms: 1
Primary bedroom
- Features: Bathroom, Double Sinks, Ensuite, Jetted Tub, Vaulted Ceiling, Vinyl Floor, Walkin Closet, Walkin Shower, Wallto Wall Carpet
- Level: Upper
- Area: 272
- Dimensions: 16 x 17
Bedroom 2
- Features: Closet Organizer, Closet, Wallto Wall Carpet
- Level: Upper
- Area: 198
- Dimensions: 11 x 18
Bedroom 3
- Features: Bay Window, Closet, Wallto Wall Carpet
- Level: Upper
- Area: 200
- Dimensions: 10 x 20
Bedroom 4
- Features: Bay Window, French Doors, Closet, Wallto Wall Carpet
- Level: Main
- Area: 170
- Dimensions: 10 x 17
Dining room
- Features: High Ceilings, Wainscoting, Wallto Wall Carpet
- Level: Main
- Area: 154
- Dimensions: 11 x 14
Family room
- Features: Fireplace, Sliding Doors, Wallto Wall Carpet
- Level: Main
- Area: 238
- Dimensions: 14 x 17
Kitchen
- Features: Cook Island, Dishwasher, Down Draft, Gas Appliances, Nook, Pantry, Updated Remodeled, Builtin Oven, Quartz, Wood Floors
- Level: Main
- Area: 221
- Width: 17
Living room
- Features: Vaulted Ceiling, Wainscoting, Wallto Wall Carpet
- Level: Main
- Area: 210
- Dimensions: 14 x 15
Heating
- Forced Air, Heat Pump, Other, Fireplace(s)
Cooling
- Central Air, Heat Pump
Appliances
- Included: Built In Oven, Cooktop, Dishwasher, Disposal, Down Draft, Gas Appliances, Microwave, Plumbed For Ice Maker, Stainless Steel Appliance(s), Gas Water Heater
- Laundry: Laundry Room
Features
- High Ceilings, Quartz, Soaking Tub, Vaulted Ceiling(s), Closet, Built-in Features, Sink, Closet Organizer, Wainscoting, Cook Island, Nook, Pantry, Updated Remodeled, Bathroom, Double Vanity, Walk-In Closet(s), Walkin Shower, Tile
- Flooring: Hardwood, Laminate, Vinyl, Wall to Wall Carpet, Wood
- Doors: French Doors, Sliding Doors
- Windows: Double Pane Windows, Bay Window(s)
- Basement: Crawl Space
- Number of fireplaces: 1
- Fireplace features: Gas
Interior area
- Total structure area: 2,556
- Total interior livable area: 2,556 sqft
Property
Parking
- Total spaces: 3
- Parking features: Driveway, On Street, Garage Door Opener, Attached, Oversized
- Attached garage spaces: 3
- Has uncovered spaces: Yes
Accessibility
- Accessibility features: Garage On Main, Utility Room On Main, Walkin Shower, Accessibility
Features
- Levels: Two
- Stories: 2
- Patio & porch: Deck
- Exterior features: Garden, Yard
- Has spa: Yes
- Spa features: Bath
- Fencing: Fenced
Lot
- Size: 0.34 Acres
- Features: Level, Private, Trees, Sprinkler, SqFt 10000 to 14999
Details
- Parcel number: R1456882
Construction
Type & style
- Home type: SingleFamily
- Architectural style: Traditional
- Property subtype: Residential, Single Family Residence
Materials
- Cedar, Lap Siding
- Roof: Tile
Condition
- Updated/Remodeled
- New construction: No
- Year built: 1989
Details
- Warranty included: Yes
Utilities & green energy
- Gas: Gas
- Sewer: Public Sewer
- Water: Public
Community & neighborhood
Location
- Region: Tigard
- Subdivision: Bull Mountain
Other
Other facts
- Listing terms: Cash,Conventional,FHA,VA Loan
- Road surface type: Paved
Price history
| Date | Event | Price |
|---|---|---|
| 4/18/2025 | Sold | $860,000-0.6%$336/sqft |
Source: | ||
| 3/13/2025 | Pending sale | $865,000$338/sqft |
Source: | ||
| 2/2/2025 | Listed for sale | $865,000$338/sqft |
Source: | ||
| 1/29/2025 | Pending sale | $865,000$338/sqft |
Source: | ||
| 1/16/2025 | Listed for sale | $865,000$338/sqft |
Source: | ||
Public tax history
| Year | Property taxes | Tax assessment |
|---|---|---|
| 2025 | $9,953 +10.4% | $572,300 +3% |
| 2024 | $9,012 +2.7% | $555,640 +3% |
| 2023 | $8,772 +4.1% | $539,460 +3% |
Find assessor info on the county website
Neighborhood: 97224
Nearby schools
GreatSchools rating
- 4/10Alberta Rider Elementary SchoolGrades: K-5Distance: 0.5 mi
- 5/10Twality Middle SchoolGrades: 6-8Distance: 2.3 mi
- 4/10Tualatin High SchoolGrades: 9-12Distance: 4.3 mi
Schools provided by the listing agent
- Elementary: Alberta Rider
- Middle: Twality
- High: Tualatin
Source: RMLS (OR). This data may not be complete. We recommend contacting the local school district to confirm school assignments for this home.
Get a cash offer in 3 minutes
Find out how much your home could sell for in as little as 3 minutes with a no-obligation cash offer.
Estimated market value
$835,600
Get a cash offer in 3 minutes
Find out how much your home could sell for in as little as 3 minutes with a no-obligation cash offer.
Estimated market value
$835,600
