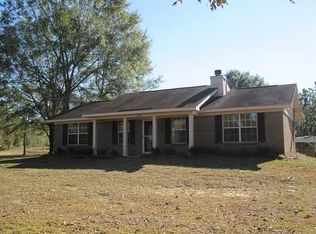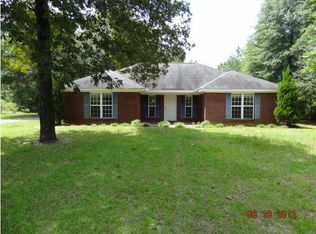Are you looking for a home that is away from all the hustle and the bustle, a place where you can just relax and unwind, a home with lots of space and land that surrounds it so you can sit and watch all the wildlife? Well look no further, this is the home for you. This beautiful four story house sits on 26 Acres with a gated entrance for all the privacy you would ever need. As you drive down the winding driveway and around to the back of the house you will be greeted by the beauty that nature holds - Gardenia bushes, Scuppernong Vines, Pear tree, Plum tree, Fig bushes and Crepe Myrtles. The outside of the house features a three-car carport that is attached to the house, a 20X30 pole barn, a 10x10 storage shed and a stunning 806 sqft 2nd story covered deck to sit and sip your morning coffee as you take in the breathtaking sights of nature. As you walk through the french doors off of the carport you will enter the 1st floor/basement. The 1st floor features a 732 sqft workshop, one bedroom, living room (that could be used as a 6th bedroom if needed), a full bathroom and a full kitchen which could all be used as an extra suite. As you move to the 2nd floor you will notice all the natural light coming from the large windows and you will be impressed by all the oak trim that gives this lovely home a farmhouse feel. The 2nd floor features a Chef's dream kitchen with Stainless Steel appliances, Sub-Zero fridge, granite counter tops, deep sink, an island and tons of storage. Second floor also features a separate laundry room, dining room, living room that has a gas log fireplace and an office that could be converted into a 7th bedroom if needed. As you go up the stairs to the 3rd floor you will find the master bedroom with a walk in closet and its very own master bathroom suite with garden tub. You will also discover 3 additional bedrooms and a full bath. As you take the stairs to the 4th floor you will find 2 large bonus rooms that are currently being used for storage or could be converted into a home theater room or game room. There is also a full bath on this floor. From the bonus room you can go up another set of stairs to a decked attic space for additional storage. The attic also has a small look out hatch in the roof so you can look out over the 26 acres of land. This amazing home also features an in-home vacuum system, an in-home fire suppressant system, large closets throughout, an AC system that was just replaced in 2017 and a whole home water filtering system. This is an absolute must-see. You don't want to miss out on this, because it won't last long. Call me today to schedule your own private showing. ***Listing Agent makes no representation to accuracy of square footage. Buyer to verify. Any and all updates are per seller(s)***
This property is off market, which means it's not currently listed for sale or rent on Zillow. This may be different from what's available on other websites or public sources.

