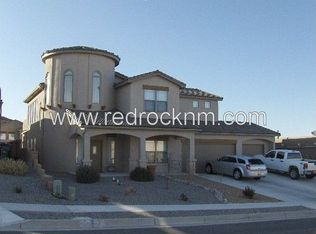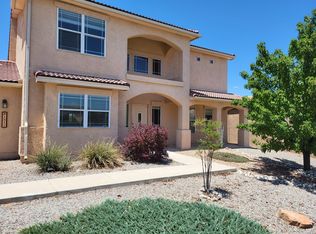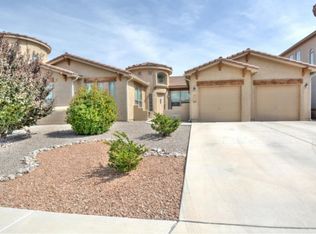Beautiful home ready to move into today! Granite counter tops in kitchen w/bar for entertaining, stainless steel appliances, upgraded cabinetry & lighting package. Enjoy a whole home water filtration system with reverse osmosis. Functional floor plan with wood beam accents in ceiling and unique designed archways & entries. The entire home has been painted and new carpet has been added in the last 30 days! A huge Master Suite w/ sitting area, His/Her vanities, Jack and Jill bathrooms, Study/Office or 4th bedroom. This home has it all, set up your showing today.
This property is off market, which means it's not currently listed for sale or rent on Zillow. This may be different from what's available on other websites or public sources.


