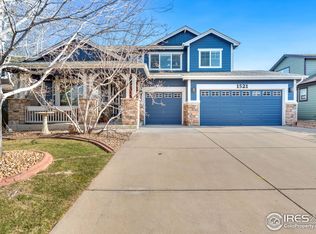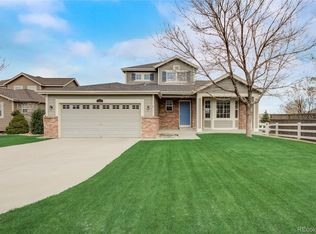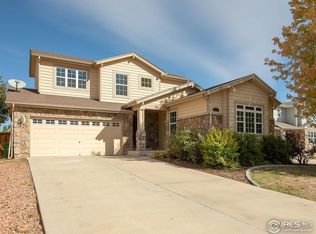Sold for $601,400 on 12/12/23
$601,400
1515 Wasp Ct, Fort Collins, CO 80526
4beds
3,120sqft
Residential-Detached, Residential
Built in 2004
6,900 Square Feet Lot
$616,400 Zestimate®
$193/sqft
$3,017 Estimated rent
Home value
$616,400
$586,000 - $647,000
$3,017/mo
Zestimate® history
Loading...
Owner options
Explore your selling options
What's special
Spacious Family Home! BONUS! Enjoy peace of mind w/ a 14-month Blue Ribbon Home Warranty, which transfers to the new homeowners at closing. Hardwood flooring is throughout the great room, dining rm, kitchen, & main floor primary bdrm. The primary bath, powder rm, & laundry areas all have tile flooring. The main floor primary bdrm features a 5-piece bath & a generously-sized walk-in closet. On the upper level, you'll find 2 additional bdrms w/a full bath and a spacious loft which is ideal space for a home office or study area with ample room for a desk & chair. The lower level includes another bdrm plus a 3/4 bath & a comfortable family room and storage. The kitchen, dining, & great rms flow seamlessly together, with a vaulted ceiling & a cozy gas fireplace in the great rm. Step out onto the large deck from the dining rm, extending your living space outdoors. The fully landscaped backyard offers a peaceful oasis, complete w/ sprinkler system & plenty of mature trees for added privacy. A gated dog run is located on the west side of the house next to the three-car garage which provides ample parking & storage space for toys, boats, & bikes. The amenities of the HOA, include a swimming pool, kiddie pool, tennis courts, basketball court, playground, park, & a network of walking paths. Nearby Fort Collins Park at Registry Ridge offers more recreational opportunities, w/ a spacious play area, covered picnic area, & additional walking paths. Located near hiking trails and Horsetooth Res is just 15 minutes away!
Zillow last checked: 8 hours ago
Listing updated: August 02, 2024 at 04:33am
Listed by:
Terri Johnson 303-589-8180,
RE/MAX of Boulder, Inc
Bought with:
Cory Younie
Group Centerra
Source: IRES,MLS#: 995833
Facts & features
Interior
Bedrooms & bathrooms
- Bedrooms: 4
- Bathrooms: 4
- Full bathrooms: 2
- 3/4 bathrooms: 1
- 1/2 bathrooms: 1
- Main level bedrooms: 1
Primary bedroom
- Area: 225
- Dimensions: 15 x 15
Bedroom 2
- Area: 144
- Dimensions: 12 x 12
Bedroom 3
- Area: 132
- Dimensions: 12 x 11
Bedroom 4
- Area: 180
- Dimensions: 15 x 12
Dining room
- Area: 150
- Dimensions: 15 x 10
Family room
- Area: 320
- Dimensions: 20 x 16
Kitchen
- Area: 144
- Dimensions: 12 x 12
Heating
- Forced Air
Cooling
- Central Air, Ceiling Fan(s)
Appliances
- Included: Gas Range/Oven, Self Cleaning Oven, Double Oven, Dishwasher, Refrigerator, Microwave, Disposal
- Laundry: Washer/Dryer Hookups, Main Level
Features
- Study Area, Satellite Avail, High Speed Internet, Separate Dining Room, Cathedral/Vaulted Ceilings, Open Floorplan, Pantry, Walk-In Closet(s), Kitchen Island, Open Floor Plan, Walk-in Closet
- Flooring: Wood, Wood Floors, Tile, Carpet
- Windows: Window Coverings, Double Pane Windows
- Basement: Partially Finished,Crawl Space,Built-In Radon
- Has fireplace: Yes
- Fireplace features: Circulating, Gas, Great Room
Interior area
- Total structure area: 3,119
- Total interior livable area: 3,120 sqft
- Finished area above ground: 2,063
- Finished area below ground: 1,056
Property
Parking
- Total spaces: 3
- Parking features: Garage Door Opener, Tandem
- Attached garage spaces: 3
- Details: Garage Type: Attached
Accessibility
- Accessibility features: Level Lot, Main Floor Bath, Accessible Bedroom, Stall Shower, Main Level Laundry
Features
- Levels: Two
- Stories: 2
- Patio & porch: Deck
- Exterior features: Lighting
- Fencing: Fenced,Wood
Lot
- Size: 6,900 sqft
- Features: Curbs, Gutters, Sidewalks, Fire Hydrant within 500 Feet, Lawn Sprinkler System, Cul-De-Sac, Level
Details
- Additional structures: Kennel/Dog Run
- Parcel number: R1615065
- Zoning: Res
- Special conditions: Private Owner,Licensed Owner
Construction
Type & style
- Home type: SingleFamily
- Property subtype: Residential-Detached, Residential
Materials
- Stone, Composition Siding
- Roof: Composition
Condition
- Not New, Previously Owned
- New construction: No
- Year built: 2004
Details
- Builder name: Lennar
Utilities & green energy
- Electric: Electric, City of FC
- Gas: Natural Gas, Xcel
- Sewer: City Sewer
- Water: City Water, FC/Loveland
- Utilities for property: Natural Gas Available, Electricity Available, Cable Available, Underground Utilities
Green energy
- Energy efficient items: Southern Exposure
Community & neighborhood
Community
- Community features: Clubhouse, Tennis Court(s), Pool, Playground, Park, Hiking/Biking Trails
Location
- Region: Fort Collins
- Subdivision: Registry Ridge
HOA & financial
HOA
- Has HOA: Yes
- HOA fee: $83 monthly
- Services included: Common Amenities, Trash, Management
Other
Other facts
- Listing terms: Cash,Conventional
- Road surface type: Paved, Asphalt
Price history
| Date | Event | Price |
|---|---|---|
| 12/12/2023 | Sold | $601,400+1.1%$193/sqft |
Source: | ||
| 11/12/2023 | Pending sale | $595,000$191/sqft |
Source: | ||
| 11/7/2023 | Price change | $595,000-2.5%$191/sqft |
Source: | ||
| 10/19/2023 | Price change | $610,000-2.4%$196/sqft |
Source: | ||
| 9/13/2023 | Price change | $625,000-2.3%$200/sqft |
Source: | ||
Public tax history
| Year | Property taxes | Tax assessment |
|---|---|---|
| 2024 | $3,113 +17.8% | $41,446 -1% |
| 2023 | $2,642 -2.8% | $41,849 +34.9% |
| 2022 | $2,718 +2.4% | $31,032 -2.8% |
Find assessor info on the county website
Neighborhood: Registry Ridge
Nearby schools
GreatSchools rating
- 8/10Coyote Ridge Elementary SchoolGrades: PK-5Distance: 1 mi
- 4/10Lucile Erwin Middle SchoolGrades: 6-8Distance: 3.3 mi
- 6/10Loveland High SchoolGrades: 9-12Distance: 4.8 mi
Schools provided by the listing agent
- Elementary: Coyote Ridge
- Middle: Erwin, Lucile
- High: Loveland
Source: IRES. This data may not be complete. We recommend contacting the local school district to confirm school assignments for this home.
Get a cash offer in 3 minutes
Find out how much your home could sell for in as little as 3 minutes with a no-obligation cash offer.
Estimated market value
$616,400
Get a cash offer in 3 minutes
Find out how much your home could sell for in as little as 3 minutes with a no-obligation cash offer.
Estimated market value
$616,400


