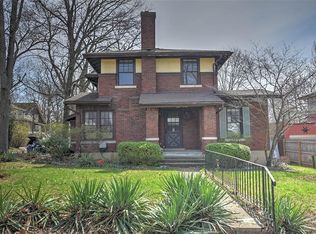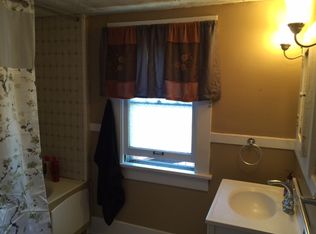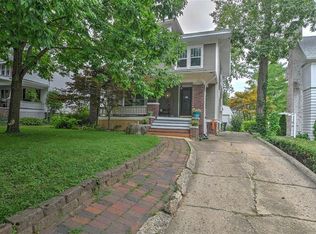Sold for $152,000
$152,000
1515 W Wood St, Decatur, IL 62522
3beds
1,800sqft
Single Family Residence
Built in 1914
7,405.2 Square Feet Lot
$165,700 Zestimate®
$84/sqft
$1,445 Estimated rent
Home value
$165,700
$156,000 - $176,000
$1,445/mo
Zestimate® history
Loading...
Owner options
Explore your selling options
What's special
If you’re looking for something move-in ready but plenty of character, this home is for you! This west end charmer features original wood floors, crown molding, an updated kitchen, and a sunroom you’ll spend all of your time in! This home also has exceptional outdoor areas. The owners will cry when they have to leave their cozy, covered front porch and their back patio in the fenced in back yard. The unfinished basement is spacious and ready for plenty of storage. Schedule a showing with your realtor TODAY! ***AGENT OWNED***
Zillow last checked: 8 hours ago
Listing updated: November 03, 2023 at 09:32am
Listed by:
Blake Reynolds 217-422-3335,
Main Place Real Estate
Bought with:
Carol Daniels, 475175963
Vieweg RE/Better Homes & Gardens Real Estate-Service First
Source: CIBR,MLS#: 6229318 Originating MLS: Central Illinois Board Of REALTORS
Originating MLS: Central Illinois Board Of REALTORS
Facts & features
Interior
Bedrooms & bathrooms
- Bedrooms: 3
- Bathrooms: 2
- Full bathrooms: 1
- 1/2 bathrooms: 1
Bedroom
- Description: Flooring: Hardwood
- Level: Upper
- Dimensions: 10 x 10
Bedroom
- Description: Flooring: Hardwood
- Level: Upper
- Dimensions: 10 x 10
Bedroom
- Description: Flooring: Carpet
- Level: Upper
- Dimensions: 10 x 10
Dining room
- Description: Flooring: Hardwood
- Level: Main
- Dimensions: 10 x 10
Family room
- Description: Flooring: Hardwood
- Level: Main
- Dimensions: 10 x 10
Other
- Description: Flooring: Tile
- Level: Upper
- Dimensions: 10 x 10
Half bath
- Description: Flooring: Tile
- Level: Main
- Dimensions: 10 x 10
Kitchen
- Description: Flooring: Tile
- Level: Main
- Dimensions: 10 x 10
Sunroom
- Description: Flooring: Tile
- Level: Main
- Dimensions: 10 x 10
Heating
- Floor Furnace
Cooling
- Central Air
Appliances
- Included: Dryer, Dishwasher, Freezer, Disposal, Microwave, Oven, Range, Refrigerator, Water Heater, Washer
Features
- Breakfast Area, Fireplace
- Basement: Unfinished,Full
- Number of fireplaces: 1
- Fireplace features: Wood Burning
Interior area
- Total structure area: 1,800
- Total interior livable area: 1,800 sqft
- Finished area above ground: 1,800
- Finished area below ground: 0
Property
Parking
- Total spaces: 1
- Parking features: Attached, Garage
- Attached garage spaces: 1
Features
- Levels: Two
- Stories: 2
- Patio & porch: Front Porch, Patio
- Exterior features: Fence
- Fencing: Yard Fenced
Lot
- Size: 7,405 sqft
Details
- Parcel number: 041216331012
- Zoning: RES
- Special conditions: None
Construction
Type & style
- Home type: SingleFamily
- Architectural style: Traditional
- Property subtype: Single Family Residence
Materials
- Brick
- Foundation: Basement
- Roof: Shingle
Condition
- Year built: 1914
Utilities & green energy
- Sewer: Public Sewer
- Water: Public
Community & neighborhood
Location
- Region: Decatur
- Subdivision: Highlawns Add
Other
Other facts
- Road surface type: Concrete
Price history
| Date | Event | Price |
|---|---|---|
| 11/2/2023 | Sold | $152,000+12.7%$84/sqft |
Source: | ||
| 9/17/2023 | Pending sale | $134,900$75/sqft |
Source: | ||
| 9/15/2023 | Listed for sale | $134,900+34.9%$75/sqft |
Source: | ||
| 4/21/2020 | Sold | $100,000+6.4%$56/sqft |
Source: Public Record Report a problem | ||
| 8/2/2005 | Sold | $94,000$52/sqft |
Source: Public Record Report a problem | ||
Public tax history
| Year | Property taxes | Tax assessment |
|---|---|---|
| 2024 | $2,611 -12% | $37,976 +3.7% |
| 2023 | $2,967 +9.1% | $36,631 +12.4% |
| 2022 | $2,720 +8.2% | $32,595 +7.1% |
Find assessor info on the county website
Neighborhood: 62522
Nearby schools
GreatSchools rating
- 2/10Dennis Lab SchoolGrades: PK-8Distance: 0.1 mi
- 2/10Macarthur High SchoolGrades: 9-12Distance: 0.9 mi
- 2/10Eisenhower High SchoolGrades: 9-12Distance: 2.6 mi
Schools provided by the listing agent
- District: Decatur Dist 61
Source: CIBR. This data may not be complete. We recommend contacting the local school district to confirm school assignments for this home.
Get pre-qualified for a loan
At Zillow Home Loans, we can pre-qualify you in as little as 5 minutes with no impact to your credit score.An equal housing lender. NMLS #10287.


