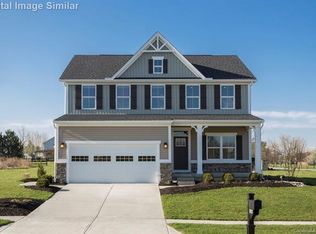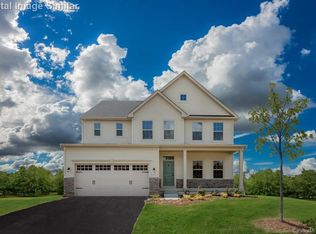Closed
Zestimate®
$450,000
1515 Van Buren Ave SW, Concord, NC 28025
3beds
2,475sqft
Single Family Residence
Built in 2019
0.19 Acres Lot
$450,000 Zestimate®
$182/sqft
$2,611 Estimated rent
Home value
$450,000
$410,000 - $491,000
$2,611/mo
Zestimate® history
Loading...
Owner options
Explore your selling options
What's special
Don't miss this beautiful 3 bed 2.5 bath home. Has EVERYTHING you will want! Open floorplan living/dining combination perfect for entertaining. Modern kitchen w/massive island, cabinets galore, double door pantry making meal prep and cooking a breeze. Gas cooktop,and built-in microwave all add to how great the kitchen is. Office/LR w/glass privacy doors. Don't miss fenced-in back yard, screened-in porch, AND patio. Upstairs boast 3 BDR + a loft w/closet if you want a 4th BDR. Primary BDR is oversized, has a closet big enough to be its own room! The primary bath has a nice design shiplap, dual sinks, soaking tub, and oversized shower w/bench. BDRs are all generously sized and updated bath with shiplap. The neighborhood has an elementary + middle school, a playground, outdoor pool w/splash pad, a slide, swimming lanes, a clubhouse, gym + walking trails with greenway access! With its convenient location, this home is just a short drive from downtown Concord shopping centers and highways.
Zillow last checked: 8 hours ago
Listing updated: September 06, 2024 at 11:52am
Listing Provided by:
Miranda Wash miranda@mirandaschoice.com,
Choice Properties LLC
Bought with:
Jules Hall
EXP Realty LLC Mooresville
Source: Canopy MLS as distributed by MLS GRID,MLS#: 4127372
Facts & features
Interior
Bedrooms & bathrooms
- Bedrooms: 3
- Bathrooms: 3
- Full bathrooms: 2
- 1/2 bathrooms: 1
Primary bedroom
- Level: Upper
Bedroom s
- Level: Upper
Bedroom s
- Level: Upper
Bathroom half
- Level: Main
Bathroom full
- Level: Upper
Bathroom full
- Level: Upper
Dining area
- Level: Main
Kitchen
- Level: Main
Laundry
- Level: Upper
Living room
- Level: Main
Other
- Level: Main
Office
- Level: Main
Heating
- Forced Air, Natural Gas
Cooling
- Central Air
Appliances
- Included: Dishwasher, Disposal, Gas Range, Microwave, Oven, Tankless Water Heater
- Laundry: Electric Dryer Hookup, In Unit, Laundry Room, Upper Level, Washer Hookup
Features
- Drop Zone, Kitchen Island, Open Floorplan, Pantry, Storage, Walk-In Closet(s)
- Flooring: Carpet, Vinyl
- Has basement: No
- Fireplace features: Family Room
Interior area
- Total structure area: 2,475
- Total interior livable area: 2,475 sqft
- Finished area above ground: 2,475
- Finished area below ground: 0
Property
Parking
- Total spaces: 2
- Parking features: Attached Garage, Garage on Main Level
- Attached garage spaces: 2
Features
- Levels: Two
- Stories: 2
- Patio & porch: Front Porch, Patio, Rear Porch, Screened
- Exterior features: Other - See Remarks
- Pool features: Community
- Fencing: Back Yard
Lot
- Size: 0.19 Acres
- Features: Corner Lot
Details
- Parcel number: 55276239450000
- Zoning: PUD
- Special conditions: Standard
Construction
Type & style
- Home type: SingleFamily
- Architectural style: Traditional
- Property subtype: Single Family Residence
Materials
- Vinyl
- Foundation: Slab
- Roof: Shingle
Condition
- New construction: No
- Year built: 2019
Details
- Builder model: Columbia
- Builder name: Ryan Homes
Utilities & green energy
- Sewer: Public Sewer
- Water: City
- Utilities for property: Cable Available, Other - See Remarks
Community & neighborhood
Security
- Security features: Carbon Monoxide Detector(s), Smoke Detector(s)
Community
- Community features: Clubhouse, Fitness Center, Recreation Area, Walking Trails
Location
- Region: Concord
- Subdivision: The Mills At Rocky River
HOA & financial
HOA
- Has HOA: Yes
- HOA fee: $250 quarterly
- Association name: First Service Residential
- Association phone: 704-805-1793
Other
Other facts
- Listing terms: Cash,Conventional,FHA,VA Loan
- Road surface type: Concrete, Paved
Price history
| Date | Event | Price |
|---|---|---|
| 9/6/2024 | Sold | $450,000+0%$182/sqft |
Source: | ||
| 8/24/2024 | Pending sale | $449,900$182/sqft |
Source: | ||
| 6/19/2024 | Price change | $449,900-2.2%$182/sqft |
Source: | ||
| 6/7/2024 | Listed for sale | $459,900+52.3%$186/sqft |
Source: | ||
| 6/26/2019 | Sold | $302,000$122/sqft |
Source: Public Record | ||
Public tax history
| Year | Property taxes | Tax assessment |
|---|---|---|
| 2024 | $4,378 +25.8% | $439,590 +54% |
| 2023 | $3,482 | $285,370 |
| 2022 | $3,482 | $285,370 |
Find assessor info on the county website
Neighborhood: 28025
Nearby schools
GreatSchools rating
- 5/10Patriots ElementaryGrades: K-5Distance: 0.4 mi
- 4/10C. C. Griffin Middle SchoolGrades: 6-8Distance: 0.3 mi
- 6/10Hickory Ridge HighGrades: 9-12Distance: 2.7 mi
Schools provided by the listing agent
- Elementary: Patriots
- Middle: C.C. Griffin
- High: Hickory Ridge
Source: Canopy MLS as distributed by MLS GRID. This data may not be complete. We recommend contacting the local school district to confirm school assignments for this home.
Get a cash offer in 3 minutes
Find out how much your home could sell for in as little as 3 minutes with a no-obligation cash offer.
Estimated market value
$450,000
Get a cash offer in 3 minutes
Find out how much your home could sell for in as little as 3 minutes with a no-obligation cash offer.
Estimated market value
$450,000

