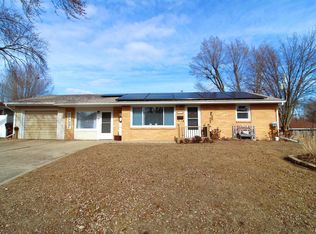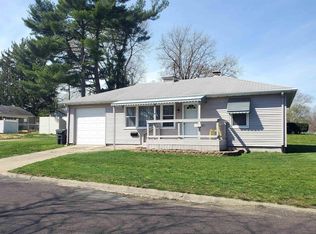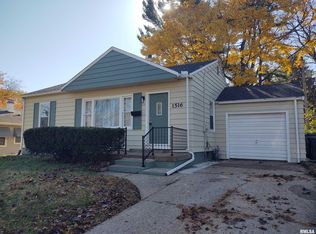Sold for $103,000 on 07/07/25
$103,000
1515 Tennell Rd, Pekin, IL 61554
3beds
1,365sqft
Single Family Residence, Residential
Built in 1955
5,400 Square Feet Lot
$119,600 Zestimate®
$75/sqft
$1,259 Estimated rent
Home value
$119,600
$100,000 - $138,000
$1,259/mo
Zestimate® history
Loading...
Owner options
Explore your selling options
What's special
Nice 3-bedroom brick ranch home with full basement, attached garage and is located in a great neighborhood, that's close to the Park and walking distance to the high school. There's also a large rec room in the basement, workshop area, and plenty of space for additional storage.
Zillow last checked: 8 hours ago
Listing updated: July 08, 2025 at 01:11pm
Listed by:
Gary L Allen GaryAllennPekin@gmail.com,
Freedom Realty
Bought with:
Rebecca Gaetz Bishop, 475129504
Keller Williams Premier Realty
Source: RMLS Alliance,MLS#: PA1257161 Originating MLS: Peoria Area Association of Realtors
Originating MLS: Peoria Area Association of Realtors

Facts & features
Interior
Bedrooms & bathrooms
- Bedrooms: 3
- Bathrooms: 1
- Full bathrooms: 1
Bedroom 1
- Level: Main
- Dimensions: 12ft 7in x 11ft 2in
Bedroom 2
- Level: Main
- Dimensions: 9ft 7in x 8ft 2in
Bedroom 3
- Level: Main
- Dimensions: 8ft 9in x 8ft 8in
Other
- Area: 325
Kitchen
- Level: Main
- Dimensions: 14ft 1in x 10ft 0in
Laundry
- Level: Basement
Living room
- Level: Main
- Dimensions: 16ft 2in x 13ft 6in
Main level
- Area: 1040
Recreation room
- Level: Basement
- Dimensions: 24ft 4in x 13ft 7in
Heating
- Forced Air
Cooling
- Central Air
Features
- Basement: Full,Partially Finished
Interior area
- Total structure area: 1,040
- Total interior livable area: 1,365 sqft
Property
Parking
- Total spaces: 1
- Parking features: Attached
- Attached garage spaces: 1
- Details: Number Of Garage Remotes: 0
Features
- Patio & porch: Porch
Lot
- Size: 5,400 sqft
- Dimensions: 60 x 90
- Features: Corner Lot, Level
Details
- Parcel number: 041002425015
Construction
Type & style
- Home type: SingleFamily
- Architectural style: Ranch
- Property subtype: Single Family Residence, Residential
Materials
- Frame, Brick
- Foundation: Block
- Roof: Shingle
Condition
- New construction: No
- Year built: 1955
Utilities & green energy
- Sewer: Public Sewer
- Water: Public
Community & neighborhood
Location
- Region: Pekin
- Subdivision: Stuckeys
Other
Other facts
- Road surface type: Paved
Price history
| Date | Event | Price |
|---|---|---|
| 7/7/2025 | Sold | $103,000-3.7%$75/sqft |
Source: | ||
| 5/30/2025 | Pending sale | $107,000$78/sqft |
Source: | ||
| 5/12/2025 | Price change | $107,000-1.8%$78/sqft |
Source: | ||
| 4/15/2025 | Listed for sale | $109,000$80/sqft |
Source: | ||
Public tax history
| Year | Property taxes | Tax assessment |
|---|---|---|
| 2024 | $2,227 +8.9% | $35,880 +7.7% |
| 2023 | $2,045 +10.3% | $33,320 +7.2% |
| 2022 | $1,855 +4.1% | $31,070 -2% |
Find assessor info on the county website
Neighborhood: 61554
Nearby schools
GreatSchools rating
- 4/10Wilson Intermediate SchoolGrades: 4-6Distance: 0.8 mi
- 3/10Broadmoor Junior High SchoolGrades: 7-8Distance: 1.2 mi
- 6/10Pekin Community High SchoolGrades: 9-12Distance: 0.5 mi
Schools provided by the listing agent
- High: Pekin Community
Source: RMLS Alliance. This data may not be complete. We recommend contacting the local school district to confirm school assignments for this home.

Get pre-qualified for a loan
At Zillow Home Loans, we can pre-qualify you in as little as 5 minutes with no impact to your credit score.An equal housing lender. NMLS #10287.


