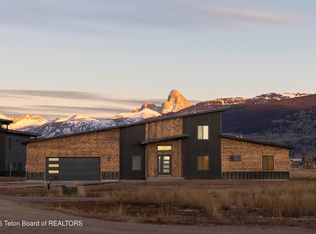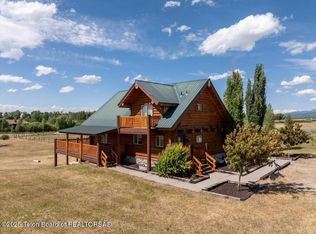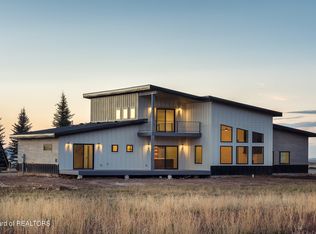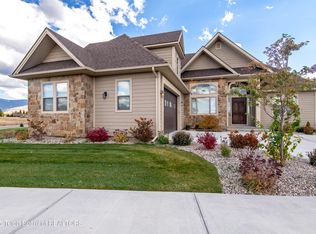Live on 1 level with room for family & friends downstairs. This 4600 sq ft home just minutes from Targhee & town is furnished & turnkey- just bring your suitcase or continue renting when you're not using this premier property. Soaring cathedral windows bring the mountain views in where timeless western design elements like hickory floors, T&G pine ceiling, cherry cabinetry & granite counters create a warm & inviting space. The main floor boasts a stacked ledgestone gas fireplace, 3 bedrooms, laundry & an office. Downstairs are 2 spacious bedrooms, a 3rd full bath, lock-off storage & a huge game room. On a landscaped acre, enjoy sunsets from the large covered back deck or Teton sunrises from the front porch. Well cared for by one owner, this home hasn't been on the market since being built
Pending
$1,375,000
1515 Table Rock Dr, Driggs, ID 83422
5beds
4,776sqft
Est.:
Single Family Residence, Residential
Built in 2007
1 Acres Lot
$-- Zestimate®
$288/sqft
$15/mo HOA
What's special
Stacked ledgestone gas fireplaceLandscaped acreMountain viewsCathedral windowsTeton sunrisesHickory floorsLarge covered back deck
- 196 days |
- 770 |
- 35 |
Zillow last checked: 8 hours ago
Listing updated: December 05, 2025 at 02:38pm
Listed by:
Joanne LaBelle 888-354-8880,
Jackson Hole Sotheby's International Realty
Source: TBOR,MLS#: 25-1299
Facts & features
Interior
Bedrooms & bathrooms
- Bedrooms: 5
- Bathrooms: 3
- Full bathrooms: 3
Heating
- Forced Air
Cooling
- None
Features
- High Speed Internet, Cathedral Ceiling(s)
- Flooring: Hardwood, Hickory
- Basement: Finished
- Furnished: Yes
Interior area
- Total structure area: 4,776
- Total interior livable area: 4,776 sqft
- Finished area above ground: 0
- Finished area below ground: 2,388
Property
Parking
- Total spaces: 2
- Parking features: Gravel, Garage Door Opener
- Garage spaces: 2
Features
- Patio & porch: Deck
- Has spa: Yes
- Spa features: Bath
- Has view: Yes
- View description: Canyon, Grand Teton View, Teton View, Mountain(s), Scenic
Lot
- Size: 1 Acres
- Dimensions: 1.001 acre
- Features: Cul-De-Sac, Year Round Access, ST Rentals Allowed, Level, Landscaped, Sprinkler System
Details
- Parcel number: RP00070000038B
- Zoning description: Single Family
Construction
Type & style
- Home type: SingleFamily
- Property subtype: Single Family Residence, Residential
Materials
- Wood Siding, Stick Built On Site
- Roof: Shingle
Condition
- Year built: 2007
Utilities & green energy
- Sewer: Septic Tank
- Water: Well
- Utilities for property: Owned
Community & HOA
Community
- Subdivision: Targhee Ranch
HOA
- Has HOA: Yes
- HOA fee: $175 annually
Location
- Region: Driggs
Financial & listing details
- Price per square foot: $288/sqft
- Tax assessed value: $1,152,224
- Annual tax amount: $3,939
- Date on market: 8/16/2025
- Exclusions: See private documents for list. No fixtures are excluded.
- Has irrigation water rights: Yes
- Electric utility on property: Yes
- Road surface type: Gravel
Estimated market value
Not available
Estimated sales range
Not available
Not available
Price history
Price history
| Date | Event | Price |
|---|---|---|
| 12/5/2025 | Pending sale | $1,375,000$288/sqft |
Source: | ||
| 9/16/2025 | Price change | $1,375,000-4.8%$288/sqft |
Source: | ||
| 8/16/2025 | Listed for sale | $1,445,000$303/sqft |
Source: | ||
| 8/6/2025 | Pending sale | $1,445,000$303/sqft |
Source: | ||
| 7/28/2025 | Price change | $1,445,000-3.3%$303/sqft |
Source: | ||
Public tax history
Public tax history
| Year | Property taxes | Tax assessment |
|---|---|---|
| 2024 | $3,940 -5.9% | $1,152,224 |
| 2023 | $4,186 +0.3% | $1,152,224 +13.3% |
| 2022 | $4,174 -7% | $1,016,913 +51.3% |
Find assessor info on the county website
BuyAbility℠ payment
Est. payment
$7,648/mo
Principal & interest
$6751
Home insurance
$481
Other costs
$416
Climate risks
Neighborhood: 83422
Nearby schools
GreatSchools rating
- NADriggs Elementary SchoolGrades: PK-3Distance: 1.5 mi
- 5/10Teton Middle SchoolGrades: 6-8Distance: 1.6 mi
- 7/10Teton High SchoolGrades: 9-12Distance: 2.2 mi
- Loading




