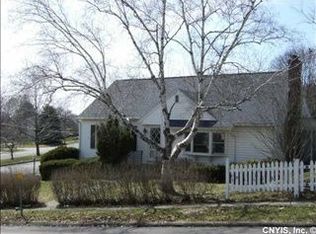Closed
$230,000
1515 Sunnycrest Rd, Syracuse, NY 13206
3beds
1,369sqft
Single Family Residence
Built in 1955
6,660.32 Square Feet Lot
$240,400 Zestimate®
$168/sqft
$2,479 Estimated rent
Home value
$240,400
Estimated sales range
Not available
$2,479/mo
Zestimate® history
Loading...
Owner options
Explore your selling options
What's special
Welcome Home! This 3 Bedroom ~ 2 Full Bath~ Adorable Cape combines Classic charm with Modern Upgrades!
The fully renovated Kitchen boasts SS Appliances and Quartz countertops ~ opens to the Formal Dining with lovely hardwood floors that continue into the Living Room. The home features a 1st bedroom as well as 2 generous bedrooms on the second floor and another full bath. Outside enjoy the above ground pool and fully fenced yard! The partially finished basement has more room for additional living space as well. Some of the many updates include ~ New Furnace, C/A and Kitchen- all appliances 2023. Property information form has the list that goes on! Check it out today!
Zillow last checked: 8 hours ago
Listing updated: August 27, 2025 at 09:32am
Listed by:
Kimberly A. Sloan 315-446-8291,
Howard Hanna Real Estate
Bought with:
Furkan Oztanriseven, 10401367094
Acropolis Realty Group LLC
Source: NYSAMLSs,MLS#: S1614002 Originating MLS: Syracuse
Originating MLS: Syracuse
Facts & features
Interior
Bedrooms & bathrooms
- Bedrooms: 3
- Bathrooms: 2
- Full bathrooms: 2
- Main level bathrooms: 1
- Main level bedrooms: 1
Heating
- Gas, Forced Air
Cooling
- Central Air
Appliances
- Included: Dryer, Dishwasher, Gas Oven, Gas Range, Gas Water Heater, Microwave, Refrigerator, Washer
- Laundry: In Basement
Features
- Separate/Formal Dining Room, Quartz Counters, Natural Woodwork, Bedroom on Main Level
- Flooring: Hardwood, Laminate, Luxury Vinyl, Varies
- Basement: Full,Partially Finished
- Has fireplace: No
Interior area
- Total structure area: 1,369
- Total interior livable area: 1,369 sqft
Property
Parking
- Total spaces: 1
- Parking features: Attached, Garage
- Attached garage spaces: 1
Features
- Levels: Two
- Stories: 2
- Patio & porch: Deck
- Exterior features: Blacktop Driveway, Deck, Fully Fenced
- Fencing: Full
Lot
- Size: 6,660 sqft
- Dimensions: 55 x 120
- Features: Rectangular, Rectangular Lot, Residential Lot
Details
- Parcel number: 31150002600000050170000000
- Special conditions: Standard
Construction
Type & style
- Home type: SingleFamily
- Architectural style: Cape Cod,Raised Ranch
- Property subtype: Single Family Residence
Materials
- Vinyl Siding, Copper Plumbing
- Foundation: Block
- Roof: Asphalt
Condition
- Resale
- Year built: 1955
Utilities & green energy
- Electric: Circuit Breakers
- Sewer: Connected
- Water: Connected, Public
- Utilities for property: Cable Available, Electricity Connected, Sewer Connected, Water Connected
Green energy
- Energy efficient items: Appliances, HVAC, Lighting
Community & neighborhood
Security
- Security features: Radon Mitigation System
Location
- Region: Syracuse
Other
Other facts
- Listing terms: Cash,Conventional,FHA,VA Loan
Price history
| Date | Event | Price |
|---|---|---|
| 8/22/2025 | Sold | $230,000+15.1%$168/sqft |
Source: | ||
| 6/13/2025 | Pending sale | $199,900$146/sqft |
Source: | ||
| 6/10/2025 | Listed for sale | $199,900+124.6%$146/sqft |
Source: | ||
| 9/19/2013 | Sold | $89,000-3.8%$65/sqft |
Source: | ||
| 7/31/2013 | Listed for sale | $92,500+38.1%$68/sqft |
Source: Coldwell Banker Prime Properties #S296133 Report a problem | ||
Public tax history
| Year | Property taxes | Tax assessment |
|---|---|---|
| 2024 | -- | $84,000 |
| 2023 | -- | $84,000 |
| 2022 | -- | $84,000 +24.4% |
Find assessor info on the county website
Neighborhood: Eastwood
Nearby schools
GreatSchools rating
- 4/10Huntington K 8 SchoolGrades: PK-8Distance: 0.8 mi
- 2/10Henninger High SchoolGrades: 9-12Distance: 1.2 mi
Schools provided by the listing agent
- Elementary: Huntington
- District: Syracuse
Source: NYSAMLSs. This data may not be complete. We recommend contacting the local school district to confirm school assignments for this home.
