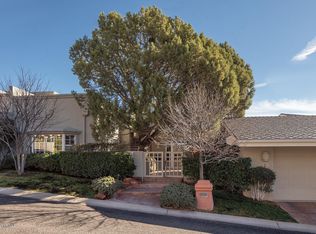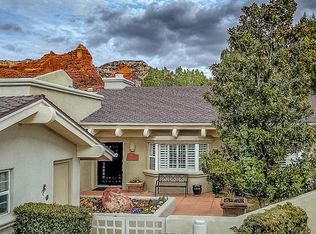Maison de la Galerie - for the art aficionado! - This may be just the personal gallery space you have been looking for to enjoy your collection. Floor-space, wall-space, vaulted ceilings, and a space that could easily be converted to a special climatized secure room for your most precious pieces. It's here! You know the damage that ensues with too much direct sunlight, this home features softened indirect natural light and the potential for adding even more gallery lighting. There is a fabulous home theater for sharing your digital adventures. And a gourmet kitchen that will allow an iron chef, pastry chef, or just a weekend Foodie space to work.Take a look at the pics, then schedule your personal tour. Merci!
This property is off market, which means it's not currently listed for sale or rent on Zillow. This may be different from what's available on other websites or public sources.

